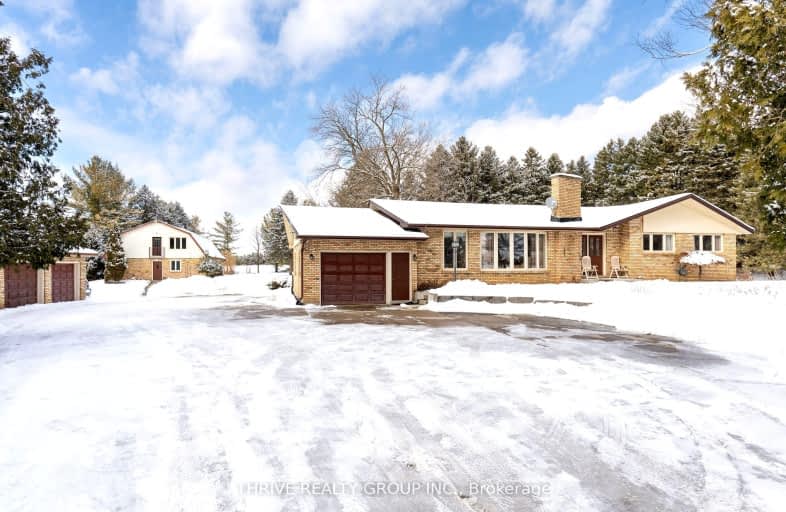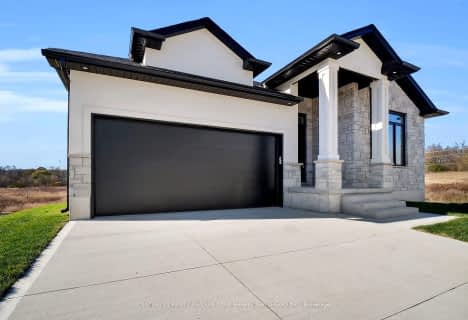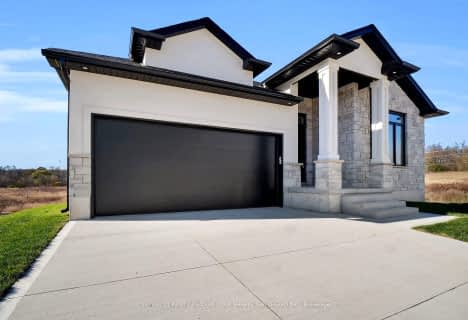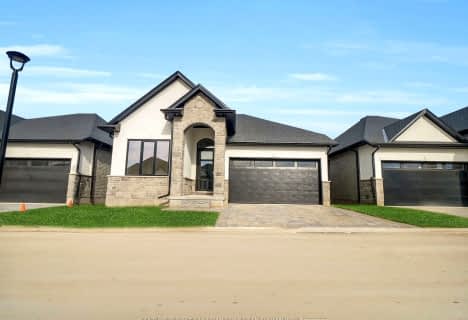Car-Dependent
- Almost all errands require a car.
No Nearby Transit
- Almost all errands require a car.
Somewhat Bikeable
- Most errands require a car.

St George Separate School
Elementary: CatholicSt Theresa Separate School
Elementary: CatholicByron Somerset Public School
Elementary: PublicOur Lady of Lourdes Separate School
Elementary: CatholicByron Northview Public School
Elementary: PublicByron Southwood Public School
Elementary: PublicWestminster Secondary School
Secondary: PublicSt. Andre Bessette Secondary School
Secondary: CatholicSt Thomas Aquinas Secondary School
Secondary: CatholicOakridge Secondary School
Secondary: PublicSir Frederick Banting Secondary School
Secondary: PublicSaunders Secondary School
Secondary: Public-
Byron Hills Park
London ON 3.57km -
Backyard Retreat
3.86km -
Elite Surfacing
3251 Bayham Lane, London ON N6P 1V8 4.16km
-
Scotiabank
929 Southdale Rd W (Colonel Talbot), London ON N6P 0B3 4.15km -
President's Choice Financial ATM
925 Southdale Rd, London ON N6P 0B3 4.18km -
Scotiabank
190 Main St E, London ON N6P 0B3 4.23km
- 3 bath
- 3 bed
9755 Longwoods Road, Middlesex Centre, Ontario • N6P 1P2 • Rural Middlesex Centre









