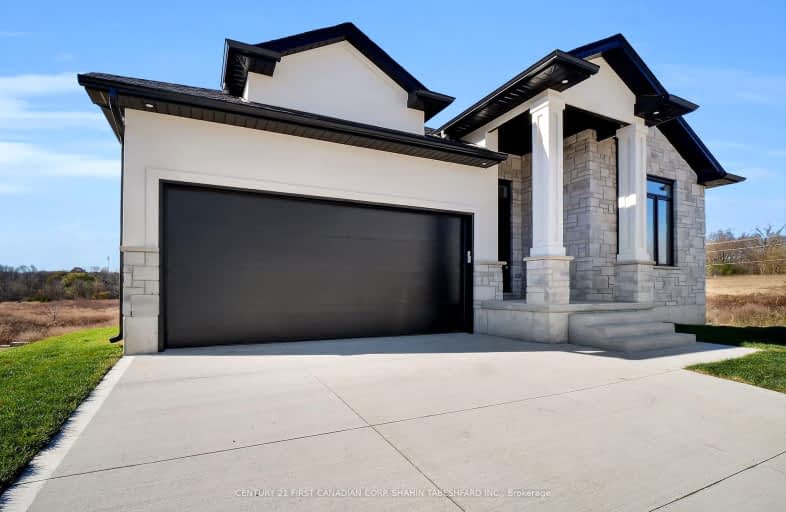Car-Dependent
- Almost all errands require a car.
Minimal Transit
- Almost all errands require a car.
Somewhat Bikeable
- Most errands require a car.

École élémentaire publique La Pommeraie
Elementary: PublicSt George Separate School
Elementary: CatholicSt Theresa Separate School
Elementary: CatholicByron Somerset Public School
Elementary: PublicByron Southwood Public School
Elementary: PublicLambeth Public School
Elementary: PublicWestminster Secondary School
Secondary: PublicLondon South Collegiate Institute
Secondary: PublicSt Thomas Aquinas Secondary School
Secondary: CatholicOakridge Secondary School
Secondary: PublicSir Frederick Banting Secondary School
Secondary: PublicSaunders Secondary School
Secondary: Public-
Elite Surfacing
3251 Bayham Lane, London ON N6P 1V8 1.31km -
Somerset Park
London ON 2.26km -
Backyard Retreat
2.53km
-
TD Bank Financial Group
3030 Colonel Talbot Rd, London ON N6P 0B3 1.43km -
RBC Royal Bank
2550 Main St (Colonel Talbot Road), London ON N6P 1R1 2.41km -
RBC Royal Bank
3089 Wonderland Rd S (at Southdale Rd.), London ON N6L 1R4 3.61km





















