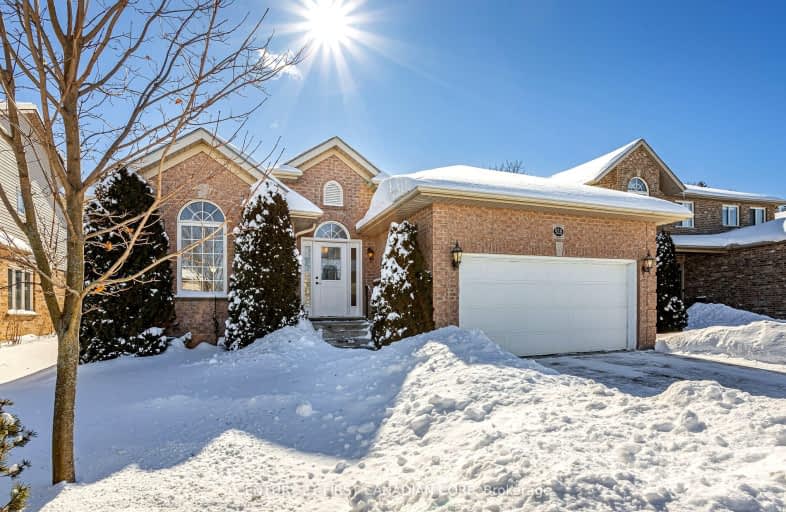
Video Tour
Car-Dependent
- Most errands require a car.
29
/100
Some Transit
- Most errands require a car.
42
/100
Somewhat Bikeable
- Most errands require a car.
40
/100

École élémentaire publique La Pommeraie
Elementary: Public
1.80 km
St George Separate School
Elementary: Catholic
1.86 km
Byron Somerset Public School
Elementary: Public
1.60 km
W Sherwood Fox Public School
Elementary: Public
1.80 km
Jean Vanier Separate School
Elementary: Catholic
1.04 km
Westmount Public School
Elementary: Public
1.16 km
Westminster Secondary School
Secondary: Public
2.61 km
London South Collegiate Institute
Secondary: Public
5.63 km
St Thomas Aquinas Secondary School
Secondary: Catholic
3.29 km
Oakridge Secondary School
Secondary: Public
3.21 km
Sir Frederick Banting Secondary School
Secondary: Public
6.00 km
Saunders Secondary School
Secondary: Public
1.22 km
-
Somerset Park
London ON 1.44km -
Springbank Park
1080 Commissioners Rd W (at Rivers Edge Dr.), London ON N6K 1C3 1.35km -
Backyard Retreat
2.18km
-
BMO Bank of Montreal
785 Wonderland Rd S, London ON N6K 1M6 1.33km -
Scotiabank
190 Main St E, London ON N6P 0B3 1.47km -
Libro Credit Union
919 Southdale Rd W, London ON N6P 0B3 1.48km












