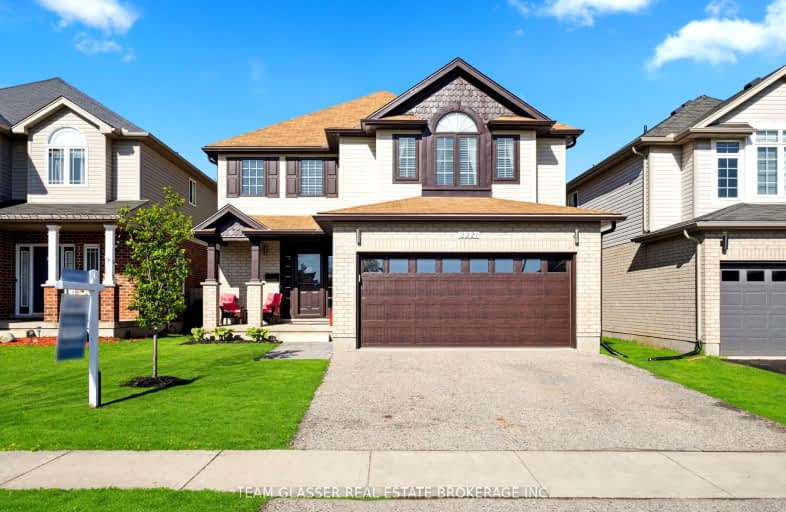
St George Separate School
Elementary: Catholic
2.10 km
St. Nicholas Senior Separate School
Elementary: Catholic
2.64 km
St Theresa Separate School
Elementary: Catholic
0.83 km
Byron Somerset Public School
Elementary: Public
1.92 km
Byron Northview Public School
Elementary: Public
1.79 km
Byron Southwood Public School
Elementary: Public
1.32 km
Westminster Secondary School
Secondary: Public
5.99 km
St. Andre Bessette Secondary School
Secondary: Catholic
7.74 km
St Thomas Aquinas Secondary School
Secondary: Catholic
2.70 km
Oakridge Secondary School
Secondary: Public
4.34 km
Sir Frederick Banting Secondary School
Secondary: Public
7.10 km
Saunders Secondary School
Secondary: Public
4.70 km
-
Scenic View Park
Ironwood Rd (at Dogwood Cres.), London ON 0.12km -
Ironwood Park
London ON 0.33km -
Griffith Street Park
Ontario 0.92km
-
RBC Royal Bank
440 Boler Rd (at Baseline Rd.), London ON N6K 4L2 1.63km -
TD Bank Financial Group
1260 Commissioners Rd W (Boler), London ON N6K 1C7 1.91km -
BMO Bank of Montreal
1200 Commissioners Rd W, London ON N6K 0J7 1.97km














