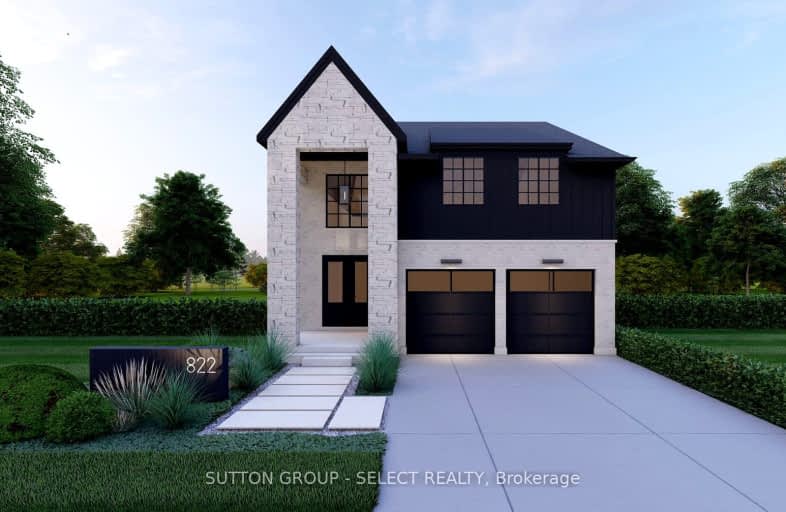Car-Dependent
- Almost all errands require a car.
Some Transit
- Most errands require a car.
Somewhat Bikeable
- Almost all errands require a car.

St George Separate School
Elementary: CatholicSt. Nicholas Senior Separate School
Elementary: CatholicJohn Dearness Public School
Elementary: PublicSt Theresa Separate School
Elementary: CatholicByron Northview Public School
Elementary: PublicByron Southwood Public School
Elementary: PublicWestminster Secondary School
Secondary: PublicSt. Andre Bessette Secondary School
Secondary: CatholicSt Thomas Aquinas Secondary School
Secondary: CatholicOakridge Secondary School
Secondary: PublicSir Frederick Banting Secondary School
Secondary: PublicSaunders Secondary School
Secondary: Public-
Scenic View Park
Ironwood Rd (at Dogwood Cres.), London ON 1.32km -
Ironwood Park
London ON 1.37km -
Griffith Street Park
Ontario 1.93km
-
BMO Bank of Montreal
295 Boler Rd (at Commissioners Rd W), London ON N6K 2K1 1.96km -
TD Bank Financial Group
1260 Commissioners Rd W (Boler), London ON N6K 1C7 1.99km -
BMO Bank of Montreal
1182 Oxford St W (at Hyde Park Rd), London ON N6H 4N2 3.49km






















