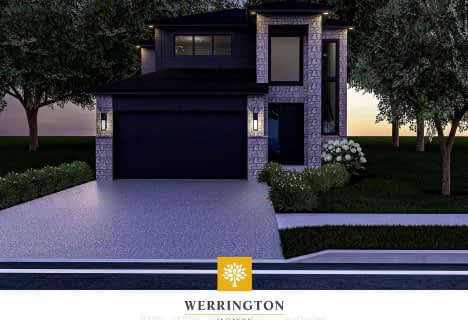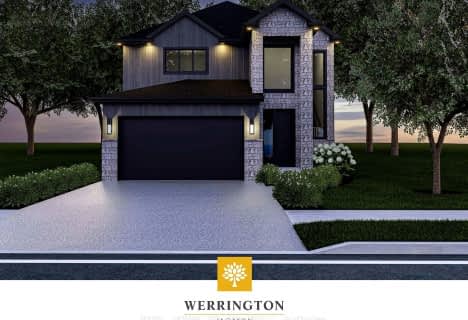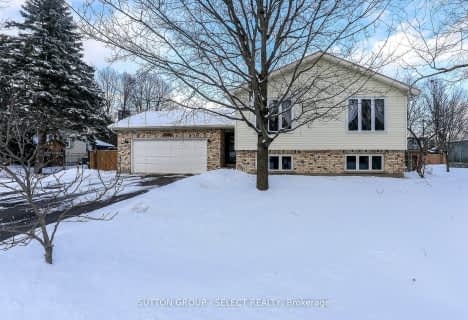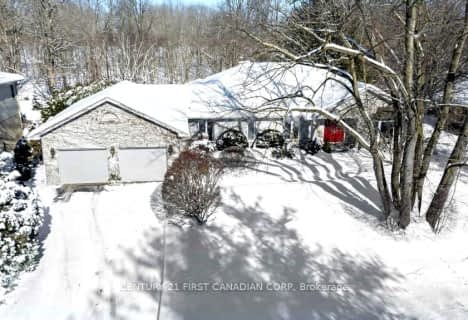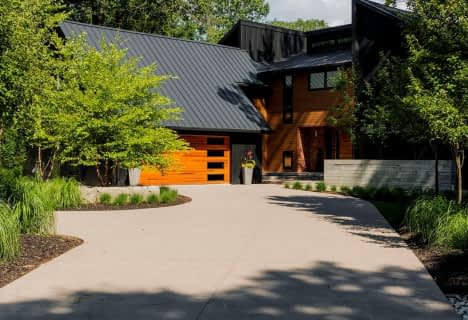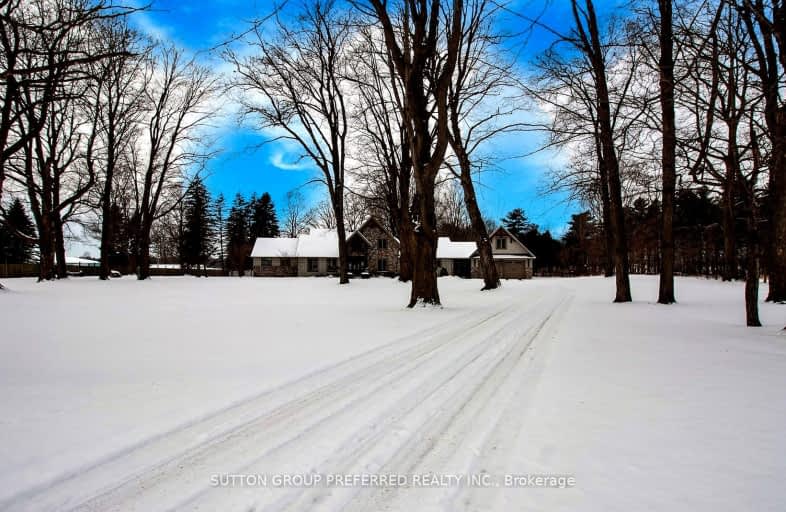
Car-Dependent
- Almost all errands require a car.
Somewhat Bikeable
- Most errands require a car.

Delaware Central School
Elementary: PublicSt. Nicholas Senior Separate School
Elementary: CatholicSt Theresa Separate School
Elementary: CatholicOur Lady of Lourdes Separate School
Elementary: CatholicByron Northview Public School
Elementary: PublicByron Southwood Public School
Elementary: PublicWestminster Secondary School
Secondary: PublicSt. Andre Bessette Secondary School
Secondary: CatholicSt Thomas Aquinas Secondary School
Secondary: CatholicOakridge Secondary School
Secondary: PublicSir Frederick Banting Secondary School
Secondary: PublicSaunders Secondary School
Secondary: Public-
Komoka Provincial Park
503 Gideon Dr (Brigham Rd.), London ON N6K 4N8 2.25km -
Komoka Pond Trail
Komoka ON 2.93km -
Ironwood Park
London ON 4.02km
-
RBC Royal Bank
440 Boler Rd (at Baseline Rd.), London ON N6K 4L2 5.31km -
Byron-Springbank Legion
1276 Commissioners Rd W, London ON N6K 1E1 5.53km -
TD Canada Trust ATM
1260 Commissioners Rd W, London ON N6K 1C7 5.57km
- — bath
- — bed
- — sqft
45 Blackburn Crescent, Middlesex Centre, Ontario • N0L 1R0 • Kilworth
- 3 bath
- 3 bed
Lot 7 Edgewater Boulevard, Middlesex Centre, Ontario • N0L 1R0 • Rural Middlesex Centre


