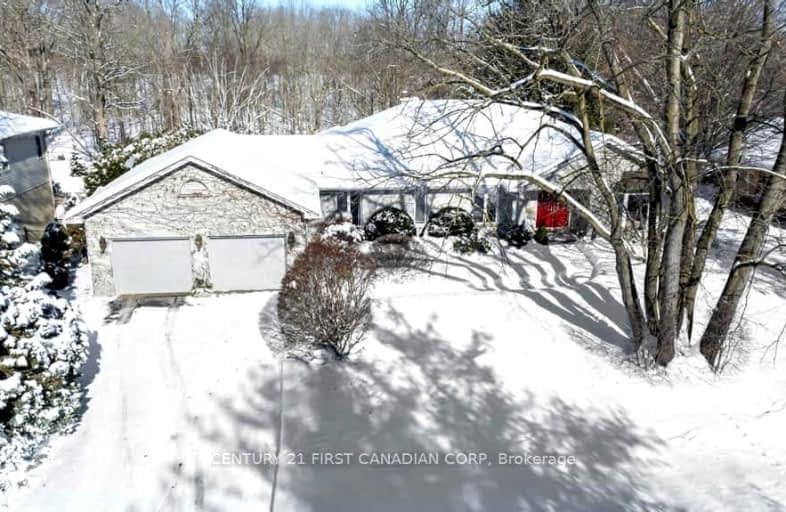Car-Dependent
- Almost all errands require a car.
13
/100
Somewhat Bikeable
- Most errands require a car.
26
/100

Delaware Central School
Elementary: Public
0.47 km
St. Nicholas Senior Separate School
Elementary: Catholic
7.51 km
St Theresa Separate School
Elementary: Catholic
7.42 km
Caradoc Public School
Elementary: Public
6.01 km
Our Lady of Lourdes Separate School
Elementary: Catholic
0.87 km
Parkview Public School
Elementary: Public
4.96 km
Westminster Secondary School
Secondary: Public
12.45 km
St. Andre Bessette Secondary School
Secondary: Catholic
13.30 km
St Thomas Aquinas Secondary School
Secondary: Catholic
9.06 km
Oakridge Secondary School
Secondary: Public
10.88 km
Sir Frederick Banting Secondary School
Secondary: Public
13.37 km
Saunders Secondary School
Secondary: Public
10.88 km
-
Shamrock Park
8692 Longwoods Rd, Delaware ON 1.12km -
Komoka Provincial Park
503 Gideon Dr (Brigham Rd.), London ON N6K 4N8 3.9km -
Longwoods Conservation Area
8348 Longwoods Rd, Caradoc ON 6.47km
-
RBC Royal Bank
440 Boler Rd (at Baseline Rd.), London ON N6K 4L2 8.27km -
Scotiabank
190 Main St E, London ON N6P 0B3 8.79km -
Libro Credit Union
919 Southdale Rd W, London ON N6P 0B3 8.8km


