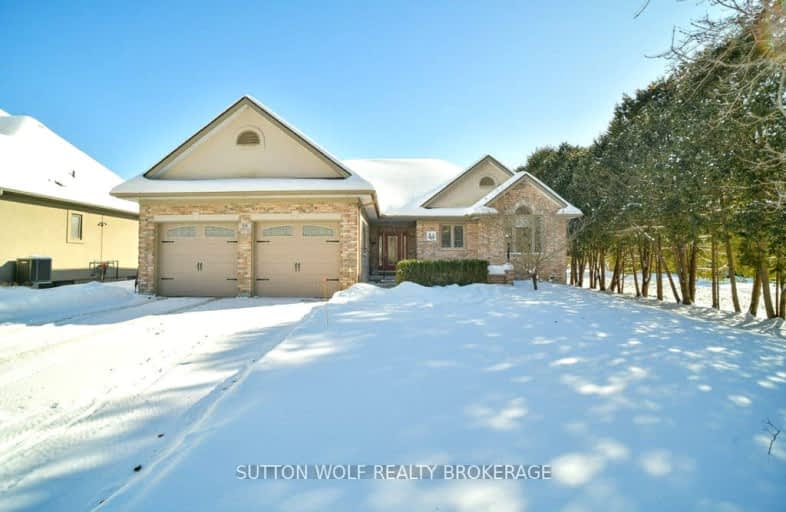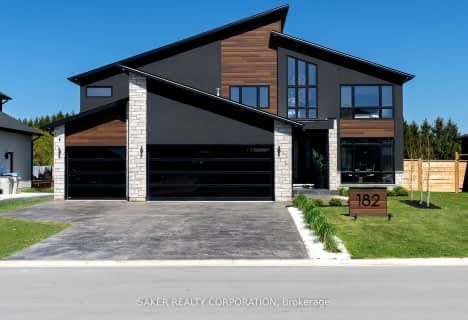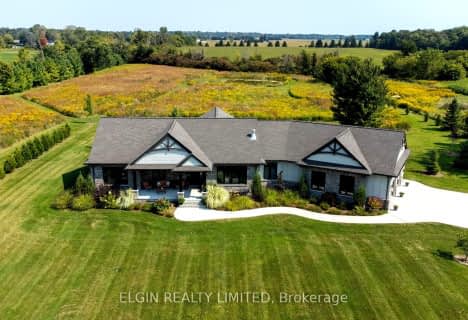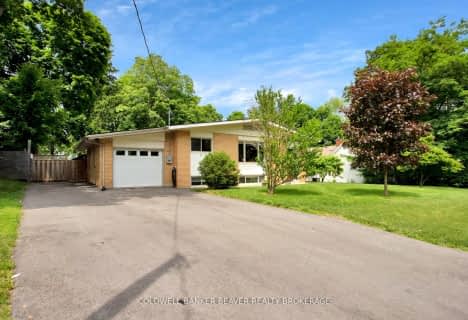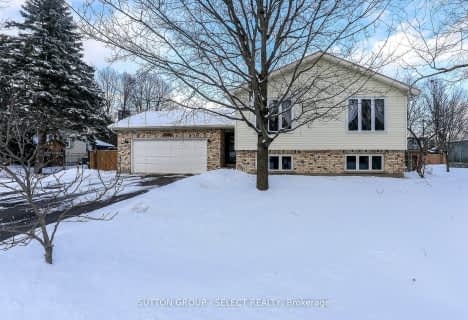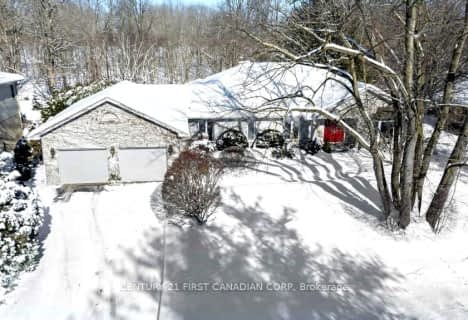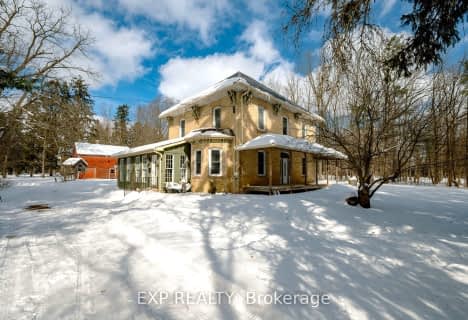Car-Dependent
- Almost all errands require a car.
Somewhat Bikeable
- Most errands require a car.

Delaware Central School
Elementary: PublicSt. Nicholas Senior Separate School
Elementary: CatholicSt Theresa Separate School
Elementary: CatholicCaradoc Public School
Elementary: PublicOur Lady of Lourdes Separate School
Elementary: CatholicParkview Public School
Elementary: PublicWestminster Secondary School
Secondary: PublicSt. Andre Bessette Secondary School
Secondary: CatholicSt Thomas Aquinas Secondary School
Secondary: CatholicOakridge Secondary School
Secondary: PublicSir Frederick Banting Secondary School
Secondary: PublicSaunders Secondary School
Secondary: Public-
Shamrock Park
8692 Longwoods Rd, Delaware ON 0.73km -
Komoka Provincial Park
503 Gideon Dr (Brigham Rd.), London ON N6K 4N8 3.83km -
Summercrest Park
6.53km
-
RBC Royal Bank
440 Boler Rd (at Baseline Rd.), London ON N6K 4L2 7.83km -
Scotiabank
190 Main St E, London ON N6P 0B3 8.26km -
Libro Credit Union
919 Southdale Rd W, London ON N6P 0B3 8.26km
