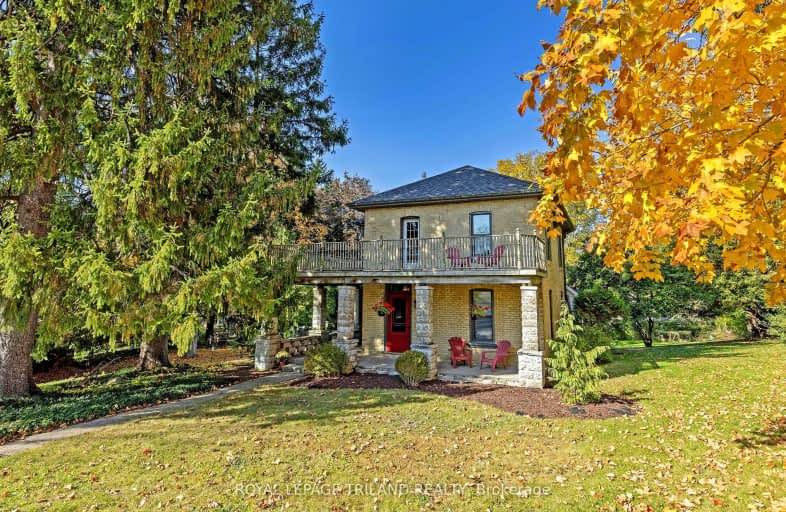Car-Dependent
- Almost all errands require a car.
18
/100
Somewhat Bikeable
- Almost all errands require a car.
15
/100

Delaware Central School
Elementary: Public
0.41 km
St. Nicholas Senior Separate School
Elementary: Catholic
7.99 km
St Theresa Separate School
Elementary: Catholic
7.72 km
Caradoc Public School
Elementary: Public
6.01 km
Our Lady of Lourdes Separate School
Elementary: Catholic
0.70 km
Parkview Public School
Elementary: Public
5.54 km
Westminster Secondary School
Secondary: Public
12.68 km
St. Andre Bessette Secondary School
Secondary: Catholic
13.80 km
St Thomas Aquinas Secondary School
Secondary: Catholic
9.45 km
Oakridge Secondary School
Secondary: Public
11.26 km
Sir Frederick Banting Secondary School
Secondary: Public
13.80 km
Saunders Secondary School
Secondary: Public
11.07 km
-
Komoka Pond Trail
Komoka ON 3.33km -
Komoka Provincial Park
503 Gideon Dr (Brigham Rd.), London ON N6K 4N8 4.46km -
Kustermans Berry Farms
23188 Springwell Rd, Mount Brydges ON N0L 1W0 7.13km
-
BMO Bank of Montreal
9952 Glendon Dr, Komoka ON N0L 1R0 4.14km -
BMO Bank of Montreal
10166 Glendon Dr, Komoka ON N0L 1R0 4.79km -
TD Bank Financial Group
3030 Colonel Talbot Rd, London ON N6P 0B3 8.74km


