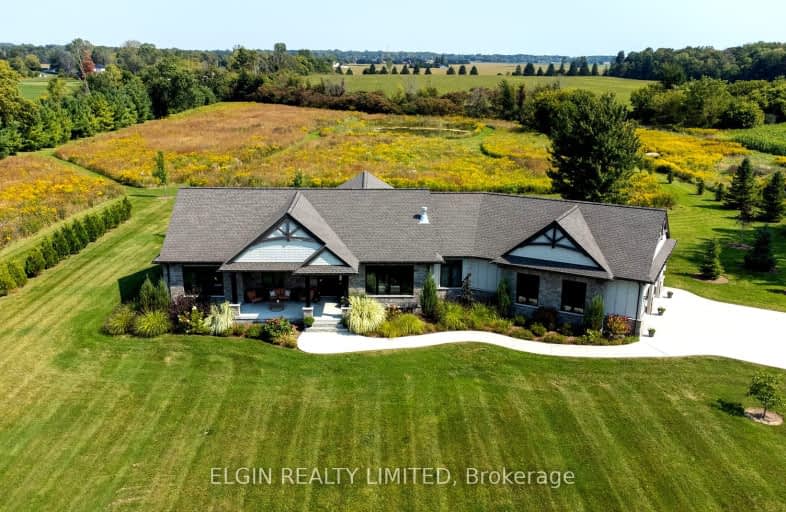Car-Dependent
- Almost all errands require a car.
0
/100
Somewhat Bikeable
- Most errands require a car.
30
/100

Delaware Central School
Elementary: Public
3.80 km
St. Nicholas Senior Separate School
Elementary: Catholic
6.75 km
St Theresa Separate School
Elementary: Catholic
5.29 km
Byron Somerset Public School
Elementary: Public
5.86 km
Our Lady of Lourdes Separate School
Elementary: Catholic
2.77 km
Byron Southwood Public School
Elementary: Public
5.76 km
Westminster Secondary School
Secondary: Public
9.72 km
St. Andre Bessette Secondary School
Secondary: Catholic
12.41 km
St Thomas Aquinas Secondary School
Secondary: Catholic
7.46 km
Oakridge Secondary School
Secondary: Public
9.03 km
Sir Frederick Banting Secondary School
Secondary: Public
11.85 km
Saunders Secondary School
Secondary: Public
7.99 km
-
Shamrock Park
8692 Longwoods Rd, Delaware ON 2.71km -
Komoka Provincial Park
503 Gideon Dr (Brigham Rd.), London ON N6K 4N8 4.77km -
Scenic View Park
Ironwood Rd (at Dogwood Cres.), London ON 4.85km
-
TD Canada Trust Branch and ATM
3030 Colonel Talbot Rd, London ON N6P 0B3 5.63km -
TD Bank Financial Group
3030 Colonel Talbot Rd, London ON N6P 0B3 5.64km -
Libro Credit Union
919 Southdale Rd W, London ON N6P 0B3 5.86km


