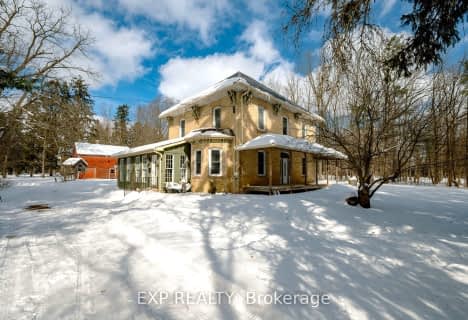
Video Tour
Car-Dependent
- Almost all errands require a car.
4
/100
Somewhat Bikeable
- Most errands require a car.
28
/100

Delaware Central School
Elementary: Public
1.43 km
St. Nicholas Senior Separate School
Elementary: Catholic
7.02 km
St Theresa Separate School
Elementary: Catholic
6.56 km
Our Lady of Lourdes Separate School
Elementary: Catholic
0.53 km
Byron Southwood Public School
Elementary: Public
7.07 km
Parkview Public School
Elementary: Public
5.59 km
Westminster Secondary School
Secondary: Public
11.49 km
St. Andre Bessette Secondary School
Secondary: Catholic
12.85 km
St Thomas Aquinas Secondary School
Secondary: Catholic
8.36 km
Oakridge Secondary School
Secondary: Public
10.14 km
Sir Frederick Banting Secondary School
Secondary: Public
12.74 km
Saunders Secondary School
Secondary: Public
9.88 km
-
Komoka Provincial Park
503 Gideon Dr (Brigham Rd.), London ON N6K 4N8 3.79km -
Scenic View Park
Ironwood Rd (at Dogwood Cres.), London ON 5.95km -
Griffith Street Park
Ontario 6.56km
-
BMO Bank of Montreal
10166 Glendon Dr, Komoka ON N0L 1R0 4.55km -
RBC Royal Bank
440 Boler Rd (at Baseline Rd.), London ON N6K 4L2 7.41km -
TD Canada Trust Branch and ATM
3030 Colonel Talbot Rd, London ON N6P 0B3 7.56km
