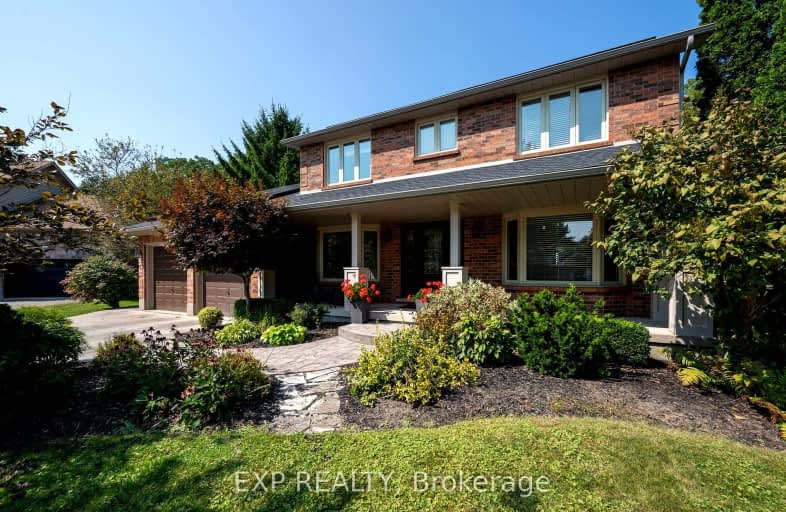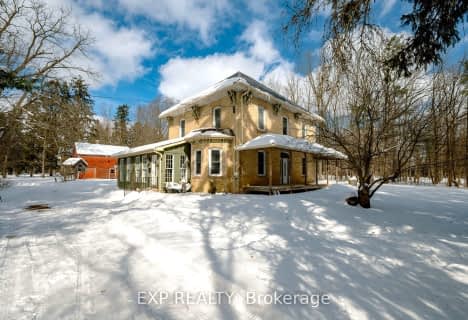
Video Tour
Car-Dependent
- Almost all errands require a car.
15
/100
Somewhat Bikeable
- Most errands require a car.
30
/100

Delaware Central School
Elementary: Public
0.58 km
St. Nicholas Senior Separate School
Elementary: Catholic
7.75 km
St Theresa Separate School
Elementary: Catholic
7.45 km
Caradoc Public School
Elementary: Public
6.25 km
Our Lady of Lourdes Separate School
Elementary: Catholic
0.45 km
Parkview Public School
Elementary: Public
5.51 km
Westminster Secondary School
Secondary: Public
12.41 km
St. Andre Bessette Secondary School
Secondary: Catholic
13.57 km
St Thomas Aquinas Secondary School
Secondary: Catholic
9.20 km
Oakridge Secondary School
Secondary: Public
11.00 km
Sir Frederick Banting Secondary School
Secondary: Public
13.55 km
Saunders Secondary School
Secondary: Public
10.80 km
-
Komoka Pond Trail
Komoka ON 3.23km -
Komoka Provincial Park
503 Gideon Dr (Brigham Rd.), London ON N6K 4N8 4.27km -
Summercrest Park
6.98km
-
BMO Bank of Montreal
9952 Glendon Dr, Komoka ON N0L 1R0 4.09km -
BMO Bank of Montreal
10166 Glendon Dr, Komoka ON N0L 1R0 4.69km -
TD Bank Financial Group
3030 Colonel Talbot Rd, London ON N6P 0B3 8.48km


