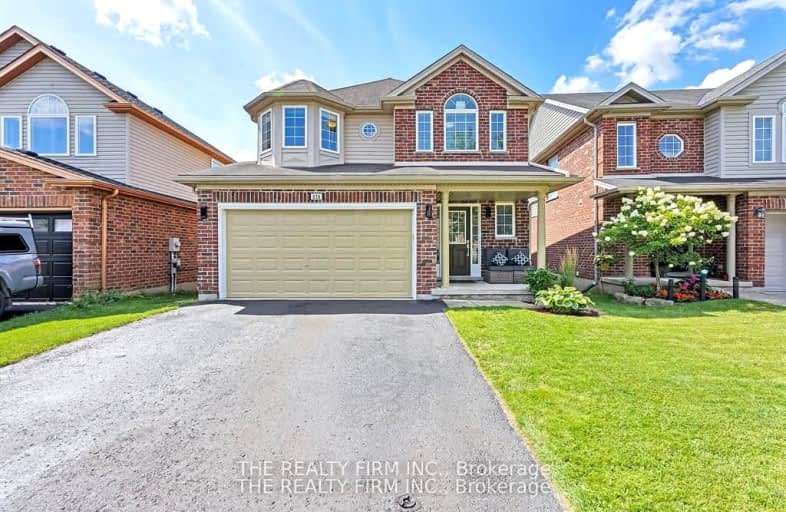Car-Dependent
- Most errands require a car.
29
/100
Some Transit
- Most errands require a car.
27
/100
Bikeable
- Some errands can be accomplished on bike.
53
/100

École élémentaire publique La Pommeraie
Elementary: Public
2.07 km
St George Separate School
Elementary: Catholic
2.24 km
St Theresa Separate School
Elementary: Catholic
1.55 km
Byron Somerset Public School
Elementary: Public
1.27 km
Byron Northview Public School
Elementary: Public
2.88 km
Byron Southwood Public School
Elementary: Public
1.66 km
Westminster Secondary School
Secondary: Public
4.99 km
St. Andre Bessette Secondary School
Secondary: Catholic
8.80 km
St Thomas Aquinas Secondary School
Secondary: Catholic
3.70 km
Oakridge Secondary School
Secondary: Public
4.69 km
Sir Frederick Banting Secondary School
Secondary: Public
7.64 km
Saunders Secondary School
Secondary: Public
3.35 km
-
Somerset Park
London ON 1.06km -
Byron Hills Park
London ON 1.08km -
Ironwood Park
London ON 1.87km
-
TD Canada Trust Branch and ATM
3030 Colonel Talbot Rd, London ON N6P 0B3 1.11km -
TD Bank Financial Group
3030 Colonel Talbot Rd, London ON N6P 0B3 1.12km -
Libro Credit Union
919 Southdale Rd W, London ON N6P 0B3 1.31km













