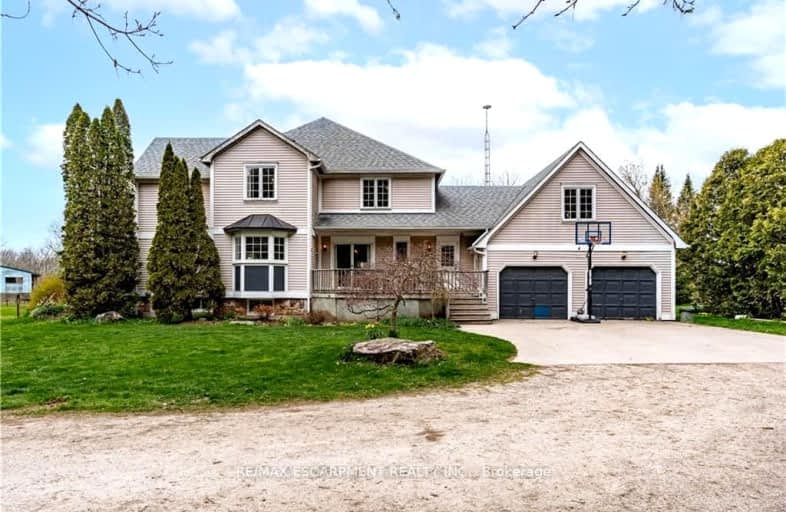Car-Dependent
- Almost all errands require a car.
17
/100
No Nearby Transit
- Almost all errands require a car.
0
/100
Somewhat Bikeable
- Most errands require a car.
28
/100

Queen's Rangers Public School
Elementary: Public
8.78 km
Beverly Central Public School
Elementary: Public
4.06 km
Spencer Valley Public School
Elementary: Public
10.27 km
Dr John Seaton Senior Public School
Elementary: Public
6.92 km
St George-German Public School
Elementary: Public
12.42 km
Sir William Osler Elementary School
Elementary: Public
12.64 km
W Ross Macdonald Deaf Blind Secondary School
Secondary: Provincial
14.72 km
W Ross Macdonald Provincial Secondary School
Secondary: Provincial
14.72 km
Monsignor Doyle Catholic Secondary School
Secondary: Catholic
14.74 km
Dundas Valley Secondary School
Secondary: Public
12.84 km
Bishop Tonnos Catholic Secondary School
Secondary: Catholic
15.13 km
Ancaster High School
Secondary: Public
13.44 km
-
Valens
Ontario 9.42km -
Fisher's Mill Park
King St W, Ontario 12.81km -
Decaro Park
55 Gatehouse Dr, Cambridge ON 13.45km
-
BMO Bank of Montreal
9 Beverly St W, St George ON N0E 1N0 12.18km -
RBC Royal Bank
70 King St W (at Sydenham St), Dundas ON L9H 1T8 14.08km -
Meridian Credit Union ATM
1100 Wilson St W, Ancaster ON L9G 3K9 14.33km



