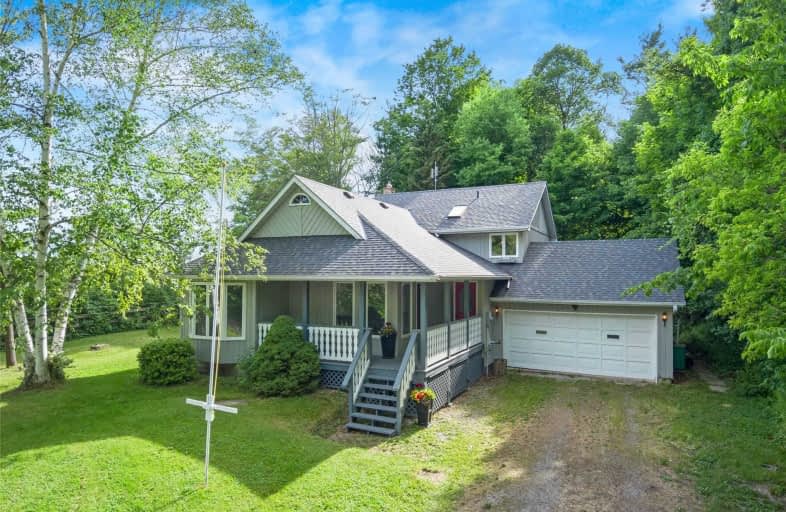Sold on Jun 14, 2021
Note: Property is not currently for sale or for rent.

-
Type: Detached
-
Style: Backsplit 4
-
Size: 2000 sqft
-
Lot Size: 100 x 200 Feet
-
Age: 31-50 years
-
Taxes: $5,395 per year
-
Days on Site: 4 Days
-
Added: Jun 10, 2021 (4 days on market)
-
Updated:
-
Last Checked: 2 months ago
-
MLS®#: X5269639
-
Listed By: Keller williams edge realty, brokerage
Picturesque Country Property Settled Into The Lovely Community Of Troy. Same Owner's Since '92 Have Meticulously Maintained This Home & Are Looking For A New Family To Move In & Make This Property Their Own. This Is A 4 Bdr, 2.5 Bath, 4 Level Backsplit With Vaulted Ceilings On The Main Floor, A Family Room With Access To 3 Season Sunroom, Attached Double?car Garage?with An Additional Workshop Off Of It With 550 Volt Phase 3 Power Supply. Basement Is Partially
Extras
Finished And Is A Great Space To Make Into Rec Room Or Nanny Suite. Updates Include: Shingles (Oct 2020), Kitchen Appliances (Nov 2018), Septic Pumped (2019). Offers Welcomed Anytime.
Property Details
Facts for 627 Woodhill Road, Hamilton
Status
Days on Market: 4
Last Status: Sold
Sold Date: Jun 14, 2021
Closed Date: Aug 06, 2021
Expiry Date: Sep 30, 2021
Sold Price: $1,050,000
Unavailable Date: Jun 14, 2021
Input Date: Jun 10, 2021
Prior LSC: Listing with no contract changes
Property
Status: Sale
Property Type: Detached
Style: Backsplit 4
Size (sq ft): 2000
Age: 31-50
Area: Hamilton
Community: Rural Flamborough
Availability Date: Flexible
Assessment Amount: $532,000
Assessment Year: 2016
Inside
Bedrooms: 4
Bathrooms: 3
Kitchens: 1
Rooms: 10
Den/Family Room: Yes
Air Conditioning: Central Air
Fireplace: Yes
Laundry Level: Main
Central Vacuum: Y
Washrooms: 3
Building
Basement: Full
Heat Type: Forced Air
Heat Source: Electric
Exterior: Board/Batten
Water Supply Type: Drilled Well
Water Supply: Well
Special Designation: Unknown
Other Structures: Garden Shed
Parking
Driveway: Private
Garage Spaces: 2
Garage Type: Attached
Covered Parking Spaces: 6
Total Parking Spaces: 8
Fees
Tax Year: 2021
Tax Legal Description: Pt Lt 18, Con 3 Beverly , Part 1 , 62R5559 ; Flamb
Taxes: $5,395
Land
Cross Street: Hwy 5 & Woodhill Rd
Municipality District: Hamilton
Fronting On: West
Parcel Number: 175550201
Pool: None
Sewer: Septic
Lot Depth: 200 Feet
Lot Frontage: 100 Feet
Additional Media
- Virtual Tour: https://www.mhv.properties/627-woodhill-rd-MLS.html
Rooms
Room details for 627 Woodhill Road, Hamilton
| Type | Dimensions | Description |
|---|---|---|
| Living Main | 3.96 x 6.78 | |
| Dining Main | 2.79 x 3.53 | |
| Kitchen Main | 2.87 x 4.65 | |
| Family Ground | 3.96 x 7.49 | |
| 4th Br Ground | 3.30 x 3.68 | |
| Bathroom Ground | - | 2 Pc Bath |
| Master 2nd | 5.05 x 4.27 | 4 Pc Ensuite |
| Bathroom 2nd | - | 4 Pc Ensuite |
| 2nd Br 2nd | 2.87 x 3.35 | |
| 3rd Br 2nd | 2.84 x 3.35 | |
| Workshop Ground | - |
| XXXXXXXX | XXX XX, XXXX |
XXXX XXX XXXX |
$X,XXX,XXX |
| XXX XX, XXXX |
XXXXXX XXX XXXX |
$X,XXX,XXX |
| XXXXXXXX XXXX | XXX XX, XXXX | $1,050,000 XXX XXXX |
| XXXXXXXX XXXXXX | XXX XX, XXXX | $1,100,000 XXX XXXX |

Queen's Rangers Public School
Elementary: PublicBeverly Central Public School
Elementary: PublicSpencer Valley Public School
Elementary: PublicOnondaga-Brant Public School
Elementary: PublicDr John Seaton Senior Public School
Elementary: PublicSt George-German Public School
Elementary: PublicW Ross Macdonald Deaf Blind Secondary School
Secondary: ProvincialW Ross Macdonald Provincial Secondary School
Secondary: ProvincialDundas Valley Secondary School
Secondary: PublicBishop Tonnos Catholic Secondary School
Secondary: CatholicNorth Park Collegiate and Vocational School
Secondary: PublicAncaster High School
Secondary: Public

