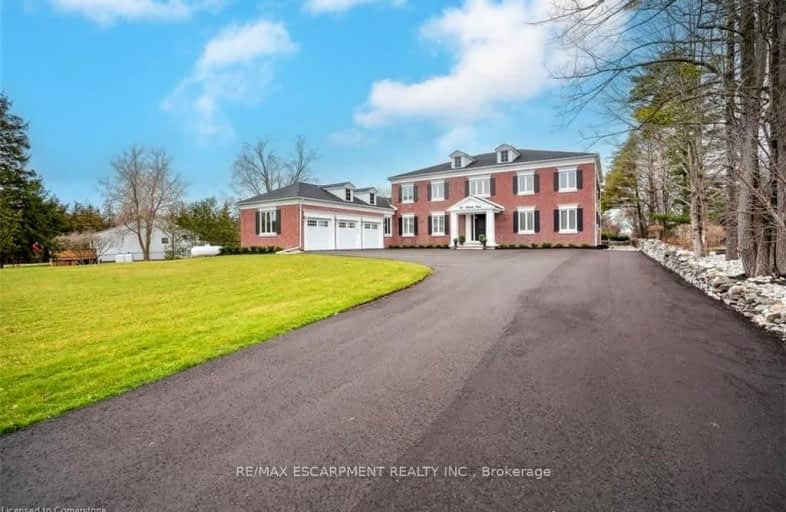Car-Dependent
- Almost all errands require a car.
3
/100
No Nearby Transit
- Almost all errands require a car.
0
/100
Somewhat Bikeable
- Most errands require a car.
27
/100

Queen's Rangers Public School
Elementary: Public
10.05 km
Beverly Central Public School
Elementary: Public
5.27 km
Spencer Valley Public School
Elementary: Public
11.50 km
Dr John Seaton Senior Public School
Elementary: Public
5.61 km
St George-German Public School
Elementary: Public
11.79 km
Moffat Creek Public School
Elementary: Public
11.99 km
W Ross Macdonald Deaf Blind Secondary School
Secondary: Provincial
13.82 km
W Ross Macdonald Provincial Secondary School
Secondary: Provincial
13.82 km
Glenview Park Secondary School
Secondary: Public
14.35 km
Monsignor Doyle Catholic Secondary School
Secondary: Catholic
13.45 km
Dundas Valley Secondary School
Secondary: Public
14.14 km
Ancaster High School
Secondary: Public
14.72 km
-
Valens
Ontario 8.69km -
Christie Conservation Area
1002 5 Hwy W (Dundas), Hamilton ON L9H 5E2 9.22km -
Sanctuary Park
Sanctuary Dr, Dundas ON 14.8km
-
RBC Royal Bank
311 Dundas St S (at Franklin Blvd), Cambridge ON N1T 1P8 13.16km -
Meridian Credit Union ATM
1100 Wilson St W, Ancaster ON L9G 3K9 15.55km -
BMO Bank of Montreal
370 Wilson St E, Ancaster ON L9G 4S4 15.8km


