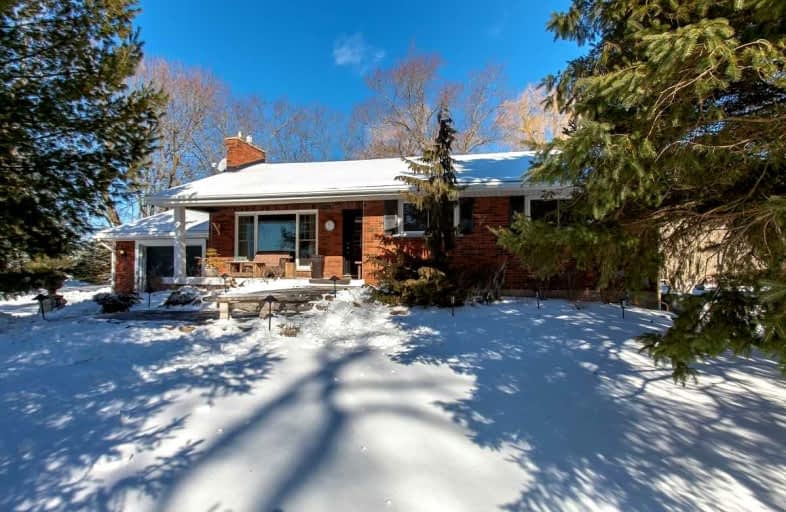Car-Dependent
- Almost all errands require a car.
0
/100
No Nearby Transit
- Almost all errands require a car.
0
/100
Somewhat Bikeable
- Most errands require a car.
27
/100

Queen's Rangers Public School
Elementary: Public
4.79 km
Beverly Central Public School
Elementary: Public
2.47 km
Spencer Valley Public School
Elementary: Public
7.12 km
C H Bray School
Elementary: Public
10.10 km
St. Ann (Ancaster) Catholic Elementary School
Elementary: Catholic
10.22 km
Sir William Osler Elementary School
Elementary: Public
8.82 km
Dundas Valley Secondary School
Secondary: Public
9.03 km
St. Mary Catholic Secondary School
Secondary: Catholic
13.01 km
Sir Allan MacNab Secondary School
Secondary: Public
14.08 km
Bishop Tonnos Catholic Secondary School
Secondary: Catholic
11.13 km
Ancaster High School
Secondary: Public
9.43 km
St. Thomas More Catholic Secondary School
Secondary: Catholic
15.14 km
-
Christie Conservation Area
1002 5 Hwy W (Dundas), Hamilton ON L9H 5E2 4.78km -
Bullock's Corner Park
Park Ave, Greensville ON 7.74km -
Fallen Tree Dog Run
Ancaster ON 9.94km
-
RBC Royal Bank
70 King St W (at Sydenham St), Dundas ON L9H 1T8 10.46km -
BMO Bank of Montreal
370 Wilson St E, Ancaster ON L9G 4S4 10.45km -
BMO Bank of Montreal
81 King St W (at Sydenham St), Dundas ON L9H 1T5 10.45km


