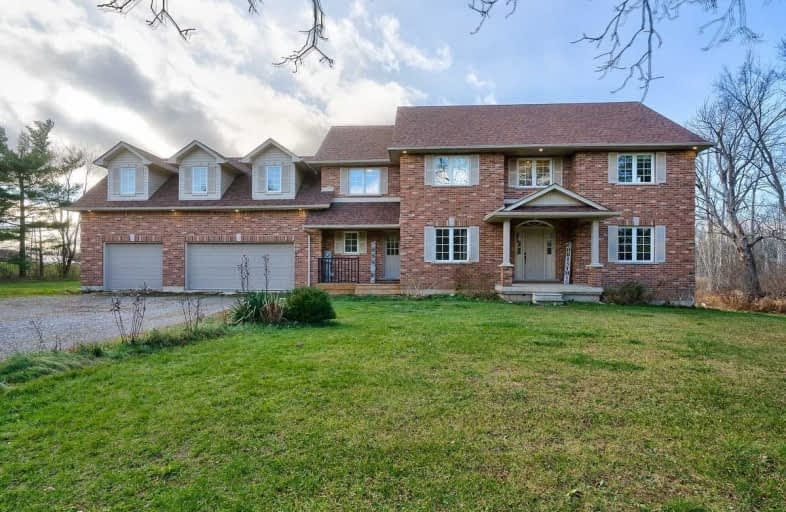Sold on Nov 23, 2020
Note: Property is not currently for sale or for rent.

-
Type: Detached
-
Style: 2-Storey
-
Size: 3000 sqft
-
Lot Size: 247 x 450 Feet
-
Age: 16-30 years
-
Taxes: $7,245 per year
-
Days on Site: 4 Days
-
Added: Nov 19, 2020 (4 days on market)
-
Updated:
-
Last Checked: 3 months ago
-
MLS®#: X4994724
-
Listed By: Re/max aboutowne realty corp., brokerage
Custom Built Home, Approx 3,000Sqft, On Private/Treed 2.5 Acre Lot. Gorgeous Granite Kitchen W/Walk Out To Picturesque Backyard And Your Very Own Pond. Bright Main Level, Hardwood Floors T/O, Oak Staircase, Combined Living/Dining Room, Huge Family Room, Den And 2Pc Bath. Second Floor Offers 4 Bedrooms, Two 4Pc Baths, Master Ensuite, Soaker Tub, Shower & W/I Closet. Handy Second Floor In-Law Suite W/Separate Entrance, Great Room, Kitchen, Bedroom & 4Pc Bath.
Extras
Stove, Fridge, Microwave, Dishwasher, Washer/ Dryer, All Existing Elf's, All Existing Window Coverings, Central Vacuum, Garage Door Opener & Remote(S). Loft Appliances - Fridge And Stove. Exclusion: All Tv's And Wall Mounts.
Property Details
Facts for 1209 Brock Road, Hamilton
Status
Days on Market: 4
Last Status: Sold
Sold Date: Nov 23, 2020
Closed Date: Apr 01, 2021
Expiry Date: Feb 28, 2021
Sold Price: $1,330,000
Unavailable Date: Nov 23, 2020
Input Date: Nov 19, 2020
Prior LSC: Sold
Property
Status: Sale
Property Type: Detached
Style: 2-Storey
Size (sq ft): 3000
Age: 16-30
Area: Hamilton
Community: Dundas
Availability Date: Tba
Inside
Bedrooms: 5
Bathrooms: 4
Kitchens: 1
Kitchens Plus: 1
Rooms: 13
Den/Family Room: Yes
Air Conditioning: Central Air
Fireplace: No
Laundry Level: Main
Central Vacuum: Y
Washrooms: 4
Building
Basement: Unfinished
Basement 2: W/O
Heat Type: Forced Air
Heat Source: Propane
Exterior: Brick
Water Supply: Well
Special Designation: Unknown
Parking
Driveway: Pvt Double
Garage Spaces: 3
Garage Type: Attached
Covered Parking Spaces: 10
Total Parking Spaces: 13
Fees
Tax Year: 2020
Tax Legal Description: Pt Lt 7, Con 6 West Flamborough
Taxes: $7,245
Land
Cross Street: Brock/Safari
Municipality District: Hamilton
Fronting On: West
Pool: None
Sewer: Septic
Lot Depth: 450 Feet
Lot Frontage: 247 Feet
Additional Media
- Virtual Tour: http://vt.virtualviewing.ca/95d8e272/nb/
Rooms
Room details for 1209 Brock Road, Hamilton
| Type | Dimensions | Description |
|---|---|---|
| Living Main | 3.66 x 4.88 | Hardwood Floor |
| Dining Main | 3.66 x 3.66 | Hardwood Floor |
| Kitchen Main | 3.96 x 6.40 | |
| Family Main | 4.27 x 5.79 | Hardwood Floor |
| Den Main | 3.05 x 3.35 | Hardwood Floor |
| Master 2nd | 3.66 x 5.18 | Laminate |
| 2nd Br 2nd | 3.35 x 4.27 | Hardwood Floor |
| 3rd Br 2nd | 3.66 x 5.79 | Laminate |
| 4th Br 2nd | 3.05 x 3.35 | Laminate |
| 5th Br 2nd | 3.66 x 4.57 | Laminate |
| Great Rm 2nd | 4.57 x 5.49 | Laminate |
| Kitchen 2nd | 3.05 x 3.35 | Laminate |
| XXXXXXXX | XXX XX, XXXX |
XXXX XXX XXXX |
$X,XXX,XXX |
| XXX XX, XXXX |
XXXXXX XXX XXXX |
$X,XXX,XXX |
| XXXXXXXX XXXX | XXX XX, XXXX | $1,330,000 XXX XXXX |
| XXXXXXXX XXXXXX | XXX XX, XXXX | $1,199,000 XXX XXXX |

Beverly Central Public School
Elementary: PublicMillgrove Public School
Elementary: PublicSpencer Valley Public School
Elementary: PublicFlamborough Centre School
Elementary: PublicOur Lady of Mount Carmel Catholic Elementary School
Elementary: CatholicBalaclava Public School
Elementary: PublicDundas Valley Secondary School
Secondary: PublicSt. Mary Catholic Secondary School
Secondary: CatholicBishop Tonnos Catholic Secondary School
Secondary: CatholicAncaster High School
Secondary: PublicWaterdown District High School
Secondary: PublicWestdale Secondary School
Secondary: Public

