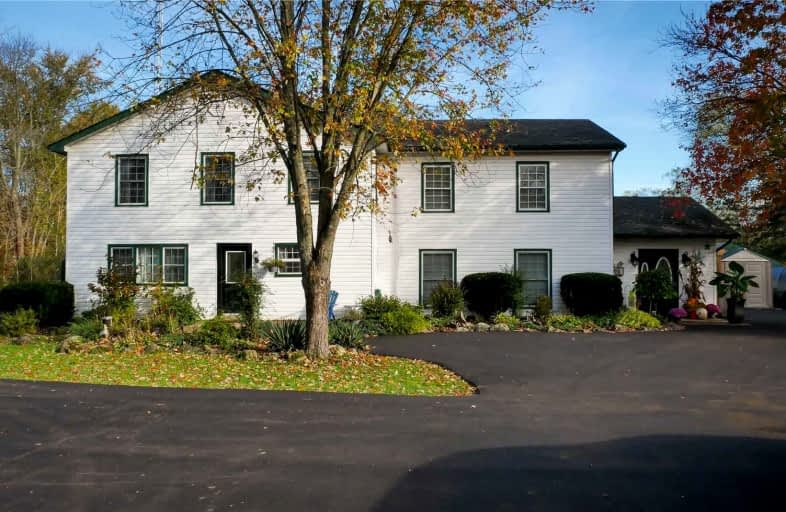Sold on Dec 15, 2021
Note: Property is not currently for sale or for rent.

-
Type: Detached
-
Style: 2-Storey
-
Size: 3500 sqft
-
Lot Size: 223.06 x 0 Feet
-
Age: 51-99 years
-
Taxes: $4,100 per year
-
Days on Site: 124 Days
-
Added: Aug 13, 2021 (4 months on market)
-
Updated:
-
Last Checked: 3 months ago
-
MLS®#: X5339011
-
Listed By: Rego realty inc., brokerage
Beautiful Home Located On 6.5 Acres Lot. Private And Secluded Yet Located Close To The 401 And The 403. This Home Boasts Apprx 3800 Sq Ft. Perfect Above Grade In-Law Setup. Open Concept. The Property Is An Outdoor Lovers Paradise With Hot Tub, Pool, Pond, Firepit, 1 Km Of Walking Trails, Bridges And More. Private & Tranquil Rear Yard Surrounded By Mature Trees. Huge Front Drive Provides Ample Parking.
Extras
With All The Abundance Of Space Inside And Out, This Home Is Perfect For Large Generational Families Or To Supplement Expenses With Additional Rental Income. This Country Home Is One You Don't Want To Miss! Book Your Showing Today!
Property Details
Facts for 14 Mountsberg Road, Hamilton
Status
Days on Market: 124
Last Status: Sold
Sold Date: Dec 15, 2021
Closed Date: Apr 01, 2022
Expiry Date: Dec 31, 2021
Sold Price: $1,667,500
Unavailable Date: Dec 15, 2021
Input Date: Aug 13, 2021
Prior LSC: Sold
Property
Status: Sale
Property Type: Detached
Style: 2-Storey
Size (sq ft): 3500
Age: 51-99
Area: Hamilton
Community: Rural Flamborough
Availability Date: Flexible
Assessment Amount: $627,000
Assessment Year: 2021
Inside
Bedrooms: 5
Bathrooms: 4
Kitchens: 2
Rooms: 10
Den/Family Room: Yes
Air Conditioning: Central Air
Fireplace: Yes
Washrooms: 4
Building
Basement: None
Heat Type: Forced Air
Heat Source: Propane
Exterior: Alum Siding
Exterior: Metal/Side
Water Supply Type: Drilled Well
Water Supply: Well
Special Designation: Unknown
Parking
Driveway: Pvt Double
Garage Type: None
Covered Parking Spaces: 6
Total Parking Spaces: 15
Fees
Tax Year: 2021
Tax Legal Description: Lt 5, Con 10 West Flamborough ; Pt Lt 4, Con 10 We
Taxes: $4,100
Land
Cross Street: Highway 6
Municipality District: Hamilton
Fronting On: South
Parcel Number: 175260093
Pool: Abv Grnd
Sewer: Septic
Lot Frontage: 223.06 Feet
Lot Irregularities: 205.08 Ft X 200.35
Acres: 5-9.99
Zoning: Recreational P7
Additional Media
- Virtual Tour: https://unbranded.youriguide.com/14_mountsberg_rd_hamilton_on/
Rooms
Room details for 14 Mountsberg Road, Hamilton
| Type | Dimensions | Description |
|---|---|---|
| Living Main | 6.92 x 3.68 | |
| Kitchen Main | 3.13 x 5.35 | |
| Kitchen Main | 3.89 x 4.00 | |
| Family Main | 4.51 x 3.45 | |
| Dining Main | 3.03 x 4.00 | |
| 4th Br Main | 3.71 x 4.23 | |
| 5th Br Main | 2.70 x 3.27 | |
| Br 2nd | 5.74 x 3.93 | |
| Loft 2nd | 3.22 x 7.10 | |
| Family 2nd | 5.12 x 3.90 | |
| 2nd Br 2nd | 3.65 x 3.97 | |
| 3rd Br 2nd | 5.98 x 5.07 |
| XXXXXXXX | XXX XX, XXXX |
XXXX XXX XXXX |
$X,XXX,XXX |
| XXX XX, XXXX |
XXXXXX XXX XXXX |
$X,XXX,XXX | |
| XXXXXXXX | XXX XX, XXXX |
XXXX XXX XXXX |
$XXX,XXX |
| XXX XX, XXXX |
XXXXXX XXX XXXX |
$XXX,XXX |
| XXXXXXXX XXXX | XXX XX, XXXX | $1,667,500 XXX XXXX |
| XXXXXXXX XXXXXX | XXX XX, XXXX | $1,798,900 XXX XXXX |
| XXXXXXXX XXXX | XXX XX, XXXX | $675,000 XXX XXXX |
| XXXXXXXX XXXXXX | XXX XX, XXXX | $699,900 XXX XXXX |

Beverly Central Public School
Elementary: PublicOur Lady of Mount Carmel Catholic Elementary School
Elementary: CatholicKilbride Public School
Elementary: PublicAberfoyle Public School
Elementary: PublicBalaclava Public School
Elementary: PublicBrookville Public School
Elementary: PublicDay School -Wellington Centre For ContEd
Secondary: PublicBishop Macdonell Catholic Secondary School
Secondary: CatholicDundas Valley Secondary School
Secondary: PublicSt. Mary Catholic Secondary School
Secondary: CatholicAncaster High School
Secondary: PublicWaterdown District High School
Secondary: Public

