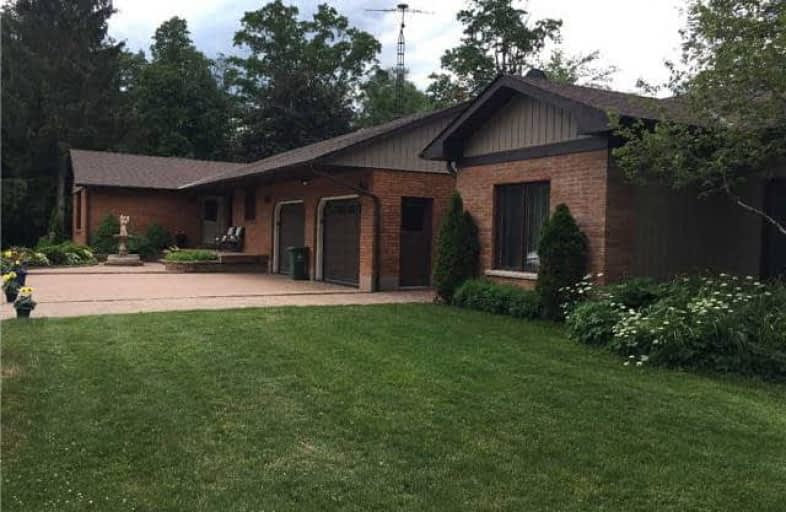Sold on Sep 27, 2017
Note: Property is not currently for sale or for rent.

-
Type: Detached
-
Style: Bungalow
-
Size: 2500 sqft
-
Lot Size: 195 x 300 Feet
-
Age: 31-50 years
-
Taxes: $7,386 per year
-
Days on Site: 99 Days
-
Added: Sep 07, 2019 (3 months on market)
-
Updated:
-
Last Checked: 3 months ago
-
MLS®#: X3848388
-
Listed By: Re/max realty specialists inc., brokerage
Don't Miss Out On This One. Original Owner. First Time Offered. Beautiful Setting 1.34 Acres In Campbellville. This Rare Gem Boasts Pride Of Ownership. This Home Offers 3 Sep Living Quarters With A Totally Self-Contained Newly Built Addition With Priv Ent. This Can Be Used As A Nanny's Quarters. Sep Hydro Meter. Fully Finished Rec Room With Sep Ent. Perfect Potential For Inlaw Suite. Full Kit And F/P. Very Spacious Main Flr 3 B/R Bungalow. Just Move In.Enjoy!
Extras
Quality Extras: W/D, 3 Fridges, 3 Stoves, 3 Dishwashers, 2 Microwaves, 1 Freezer, 2 W/Tanks Owned. 2014 Oil Tank Owned. Prop Tank Rnt @ $48/Year, 2012 Roof, 2009 Furn, 2014 Rec Rm. See Above Floor Plans & Feature Sheets For Additional Info
Property Details
Facts for 387 Campbellville Road, Hamilton
Status
Days on Market: 99
Last Status: Sold
Sold Date: Sep 27, 2017
Closed Date: Jan 08, 2018
Expiry Date: Oct 23, 2017
Sold Price: $1,050,000
Unavailable Date: Sep 27, 2017
Input Date: Jun 20, 2017
Property
Status: Sale
Property Type: Detached
Style: Bungalow
Size (sq ft): 2500
Age: 31-50
Area: Hamilton
Community: Rural Flamborough
Availability Date: 60 Days Tba
Inside
Bedrooms: 5
Bedrooms Plus: 1
Bathrooms: 4
Kitchens: 1
Kitchens Plus: 2
Rooms: 11
Den/Family Room: Yes
Air Conditioning: Central Air
Fireplace: Yes
Laundry Level: Main
Central Vacuum: Y
Washrooms: 4
Utilities
Electricity: Yes
Gas: No
Cable: No
Telephone: Yes
Building
Basement: Finished
Basement 2: Sep Entrance
Heat Type: Forced Air
Heat Source: Oil
Exterior: Brick
Elevator: N
UFFI: No
Water Supply Type: Drilled Well
Water Supply: Well
Physically Handicapped-Equipped: N
Special Designation: Other
Other Structures: Garden Shed
Parking
Driveway: Circular
Garage Spaces: 2
Garage Type: Attached
Covered Parking Spaces: 20
Total Parking Spaces: 22
Fees
Tax Year: 2016
Tax Legal Description: Con 13 Pt Lot 5 Fe Flm Rp 62R2708 Part 1
Taxes: $7,386
Highlights
Feature: Level
Feature: Wooded/Treed
Land
Cross Street: Campbellville Rd Sou
Municipality District: Hamilton
Fronting On: North
Parcel Number: 175250033
Pool: None
Sewer: Septic
Lot Depth: 300 Feet
Lot Frontage: 195 Feet
Acres: .50-1.99
Zoning: Residential
Waterfront: None
Rooms
Room details for 387 Campbellville Road, Hamilton
| Type | Dimensions | Description |
|---|---|---|
| Master Main | 3.51 x 3.63 | 3 Pc Ensuite, Double Closet, W/O To Garden |
| 2nd Br Main | 2.93 x 3.17 | Double Closet, O/Looks Backyard, Hardwood Floor |
| 3rd Br Main | 2.96 x 3.11 | Double Closet, O/Looks Backyard, Hardwood Floor |
| Living Main | 3.78 x 3.42 | Indirect Lights, Formal Rm, Hardwood Floor |
| Family Main | 3.57 x 5.85 | Double Doors, W/O To Garden, Hardwood Floor |
| Kitchen Main | 3.78 x 3.41 | Quartz Counter, Centre Island, Open Concept |
| Master Main | 3.96 x 3.66 | 3 Pc Ensuite, W/I Closet, Hardwood Floor |
| 5th Br Main | 3.05 x 3.66 | Double Closet, Window, Hardwood Floor |
| Great Rm Main | 3.47 x 4.57 | W/O To Patio, O/Looks Garden, Hardwood Floor |
| Kitchen Main | 3.47 x 2.74 | Granite Counter, B/I Dishwasher, Hardwood Floor |
| Breakfast Main | 3.47 x 3.05 | Open Concept, W/O To Patio, Hardwood Floor |
| XXXXXXXX | XXX XX, XXXX |
XXXX XXX XXXX |
$X,XXX,XXX |
| XXX XX, XXXX |
XXXXXX XXX XXXX |
$X,XXX,XXX |
| XXXXXXXX XXXX | XXX XX, XXXX | $1,050,000 XXX XXXX |
| XXXXXXXX XXXXXX | XXX XX, XXXX | $1,074,700 XXX XXXX |

Millgrove Public School
Elementary: PublicOur Lady of Mount Carmel Catholic Elementary School
Elementary: CatholicKilbride Public School
Elementary: PublicAberfoyle Public School
Elementary: PublicBalaclava Public School
Elementary: PublicBrookville Public School
Elementary: PublicE C Drury/Trillium Demonstration School
Secondary: ProvincialErnest C Drury School for the Deaf
Secondary: ProvincialGary Allan High School - Milton
Secondary: PublicBishop Macdonell Catholic Secondary School
Secondary: CatholicMilton District High School
Secondary: PublicWaterdown District High School
Secondary: Public

