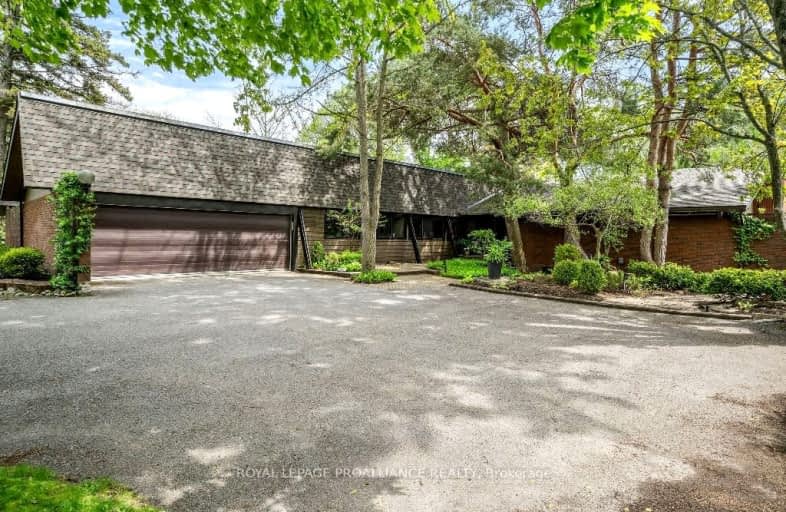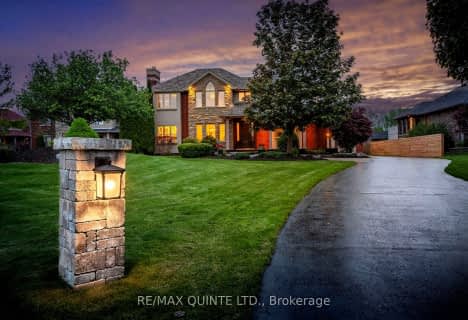
Car-Dependent
- Almost all errands require a car.
Somewhat Bikeable
- Most errands require a car.

Sir James Whitney/Sagonaska Elementary School
Elementary: ProvincialSir James Whitney School for the Deaf
Elementary: ProvincialMassassaga-Rednersville Public School
Elementary: PublicSusanna Moodie Senior Elementary School
Elementary: PublicSir John A Macdonald Public School
Elementary: PublicBayside Public School
Elementary: PublicSir James Whitney/Sagonaska Secondary School
Secondary: ProvincialSir James Whitney School for the Deaf
Secondary: ProvincialNicholson Catholic College
Secondary: CatholicQuinte Secondary School
Secondary: PublicBayside Secondary School
Secondary: PublicCentennial Secondary School
Secondary: Public-
Walter Hamilton Park
Montrose Rd (Montrose & Old Highway 2), Quinte West ON 0.26km -
Quinte Conservation Dog Park
2061 Old Hwy (Wallbridge-Loyalist), Belleville ON K8N 4Z2 2.44km -
Massassauga Point Conservation Area
Belleville ON 4.37km
-
CoinFlip Bitcoin ATM
743 Old Hwy 2, Trenton ON K8V 5P5 4.16km -
CIBC
800 Bell Blvd W, Belleville ON K8N 4Z5 5.31km -
TD Bank Financial Group
25 Bellevue Dr, Belleville ON K8N 4Z5 5.9km
- 4 bath
- 4 bed
- 3500 sqft
48 Settlers Landing Drive, Quinte West, Ontario • K8R 0A9 • Quinte West
- 3 bath
- 5 bed
- 3500 sqft
1648 OLD HIGHWAY 2, Quinte West, Ontario • K8N 4Z2 • Quinte West



