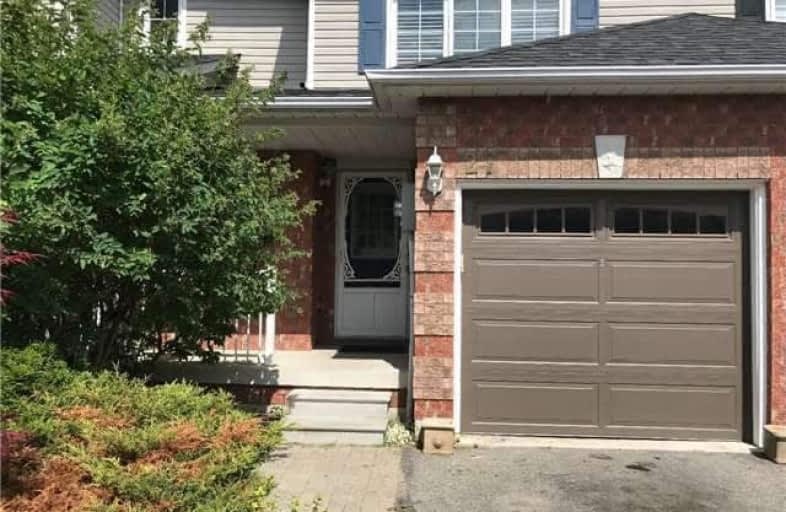Sold on Jul 25, 2018
Note: Property is not currently for sale or for rent.

-
Type: Att/Row/Twnhouse
-
Style: 2-Storey
-
Lot Size: 20.01 x 102.99 Feet
-
Age: No Data
-
Taxes: $3,106 per year
-
Days on Site: 15 Days
-
Added: Sep 07, 2019 (2 weeks on market)
-
Updated:
-
Last Checked: 3 months ago
-
MLS®#: E4188601
-
Listed By: Mincom millennium realty inc., brokerage
The Perfect Starter Home In A Great Courtice Neighbourhood. This 3 Bedroom Town Home Has Been Updated Throughout. A/C (2018), Furnace (2017), Roof (2016), Fresh Paint (2017), And Updated Carpet On 2nd Level. This Home Also Features A Large Living/Diningroom Combo, Walk-Out From Breakfast Area To Lovely Private Backyard, California Shutters, And Recently Finished Basement With Pot Lights. This Home Is A Must See!
Extras
Extra Long Driveway With No Sidewalk. Lots Of Counter Space, Ceramic Backsplash, Built In Dishwasher And Upgraded Laminate Floors. Electric Garage Door Opener Included.
Property Details
Facts for 27 Pidduck Street, Clarington
Status
Days on Market: 15
Last Status: Sold
Sold Date: Jul 25, 2018
Closed Date: Aug 30, 2018
Expiry Date: Oct 30, 2018
Sold Price: $414,000
Unavailable Date: Jul 25, 2018
Input Date: Jul 11, 2018
Property
Status: Sale
Property Type: Att/Row/Twnhouse
Style: 2-Storey
Area: Clarington
Community: Courtice
Availability Date: 30/60 Tba
Inside
Bedrooms: 3
Bathrooms: 2
Kitchens: 1
Rooms: 6
Den/Family Room: No
Air Conditioning: Central Air
Fireplace: No
Washrooms: 2
Building
Basement: Finished
Heat Type: Forced Air
Heat Source: Gas
Exterior: Alum Siding
Exterior: Brick
Water Supply: Municipal
Special Designation: Unknown
Parking
Driveway: Private
Garage Spaces: 1
Garage Type: Attached
Covered Parking Spaces: 3
Total Parking Spaces: 4
Fees
Tax Year: 2018
Tax Legal Description: Plan 40M1945 Pt Blk 30
Taxes: $3,106
Land
Cross Street: Trulls And George Re
Municipality District: Clarington
Fronting On: East
Pool: None
Sewer: Sewers
Lot Depth: 102.99 Feet
Lot Frontage: 20.01 Feet
Rooms
Room details for 27 Pidduck Street, Clarington
| Type | Dimensions | Description |
|---|---|---|
| Kitchen Main | 2.60 x 4.70 | Vinyl Floor, Breakfast Area, W/O To Yard |
| Living Main | 3.00 x 5.75 | Laminate, Combined W/Dining, California Shutters |
| Dining Main | 3.00 x 5.75 | Laminate, Combined W/Living, California Shutters |
| Master 2nd | 3.65 x 3.82 | Broadloom, Semi Ensuite, California Shutters |
| 2nd Br 2nd | 3.20 x 3.36 | Broadloom, Double Closet, O/Looks Garden |
| 3rd Br 2nd | 2.39 x 3.56 | Broadloom, Double Closet, O/Looks Garden |
| Rec Bsmt | 3.00 x 5.75 | Vinyl Floor, Pot Lights |
| XXXXXXXX | XXX XX, XXXX |
XXXX XXX XXXX |
$XXX,XXX |
| XXX XX, XXXX |
XXXXXX XXX XXXX |
$XXX,XXX | |
| XXXXXXXX | XXX XX, XXXX |
XXXXXXX XXX XXXX |
|
| XXX XX, XXXX |
XXXXXX XXX XXXX |
$XXX,XXX |
| XXXXXXXX XXXX | XXX XX, XXXX | $414,000 XXX XXXX |
| XXXXXXXX XXXXXX | XXX XX, XXXX | $419,900 XXX XXXX |
| XXXXXXXX XXXXXXX | XXX XX, XXXX | XXX XXXX |
| XXXXXXXX XXXXXX | XXX XX, XXXX | $429,000 XXX XXXX |

Courtice Intermediate School
Elementary: PublicMonsignor Leo Cleary Catholic Elementary School
Elementary: CatholicLydia Trull Public School
Elementary: PublicDr Emily Stowe School
Elementary: PublicCourtice North Public School
Elementary: PublicGood Shepherd Catholic Elementary School
Elementary: CatholicMonsignor John Pereyma Catholic Secondary School
Secondary: CatholicCourtice Secondary School
Secondary: PublicHoly Trinity Catholic Secondary School
Secondary: CatholicEastdale Collegiate and Vocational Institute
Secondary: PublicO'Neill Collegiate and Vocational Institute
Secondary: PublicMaxwell Heights Secondary School
Secondary: Public

