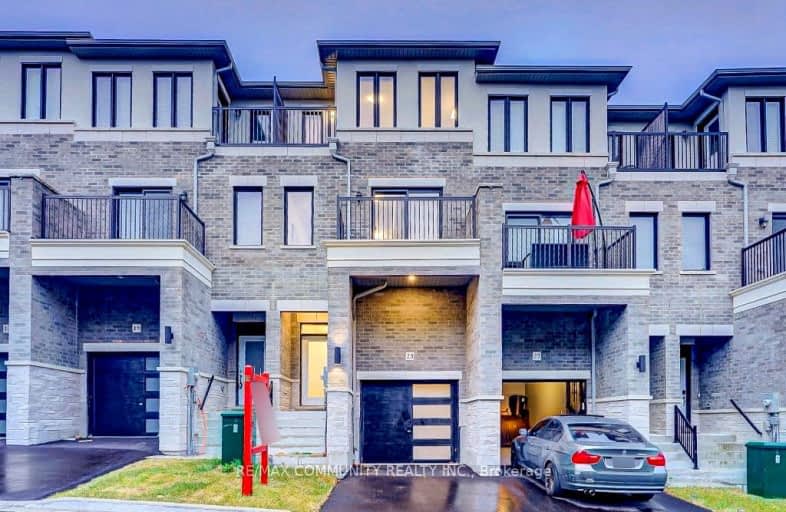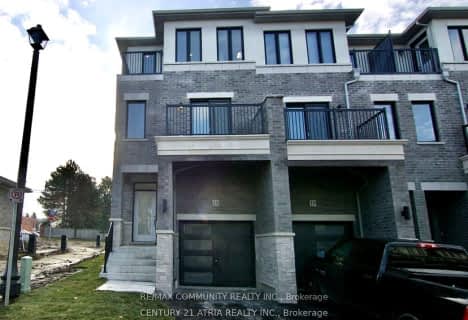Somewhat Walkable
- Some errands can be accomplished on foot.
Somewhat Bikeable
- Most errands require a car.

Courtice Intermediate School
Elementary: PublicMonsignor Leo Cleary Catholic Elementary School
Elementary: CatholicLydia Trull Public School
Elementary: PublicDr Emily Stowe School
Elementary: PublicCourtice North Public School
Elementary: PublicGood Shepherd Catholic Elementary School
Elementary: CatholicMonsignor John Pereyma Catholic Secondary School
Secondary: CatholicCourtice Secondary School
Secondary: PublicHoly Trinity Catholic Secondary School
Secondary: CatholicClarington Central Secondary School
Secondary: PublicEastdale Collegiate and Vocational Institute
Secondary: PublicMaxwell Heights Secondary School
Secondary: Public-
Courtice West Park
Clarington ON 1.61km -
Trooper & Dad Smell
Oshawa ON 3.73km -
Easton Park
Oshawa ON 3.92km
-
Scotiabank
1500 Hwy 2, Courtice ON L1E 2T5 1.49km -
RBC Royal Bank
King St E (Townline Rd), Oshawa ON 2.16km -
TD Canada Trust ATM
1310 King St E, Oshawa ON L1H 1H9 2.34km














