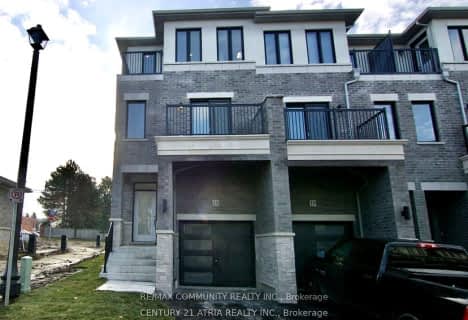Somewhat Walkable
- Some errands can be accomplished on foot.
55
/100
Somewhat Bikeable
- Most errands require a car.
46
/100

Courtice Intermediate School
Elementary: Public
0.99 km
Lydia Trull Public School
Elementary: Public
0.50 km
Dr Emily Stowe School
Elementary: Public
0.46 km
Courtice North Public School
Elementary: Public
0.84 km
Good Shepherd Catholic Elementary School
Elementary: Catholic
0.71 km
Dr G J MacGillivray Public School
Elementary: Public
1.57 km
G L Roberts Collegiate and Vocational Institute
Secondary: Public
6.99 km
Monsignor John Pereyma Catholic Secondary School
Secondary: Catholic
5.37 km
Courtice Secondary School
Secondary: Public
1.00 km
Holy Trinity Catholic Secondary School
Secondary: Catholic
1.25 km
Eastdale Collegiate and Vocational Institute
Secondary: Public
3.90 km
Maxwell Heights Secondary School
Secondary: Public
6.79 km
-
Courtice West Park
Clarington ON 1.71km -
Trooper & Dad Smell
Oshawa ON 3.3km -
Easton Park
Oshawa ON 4.02km
-
Scotiabank
1500 Hwy 2, Courtice ON L1E 2T5 1.33km -
RBC Royal Bank
King St E (Townline Rd), Oshawa ON 1.99km -
TD Canada Trust ATM
1310 King St E, Oshawa ON L1H 1H9 2.2km








