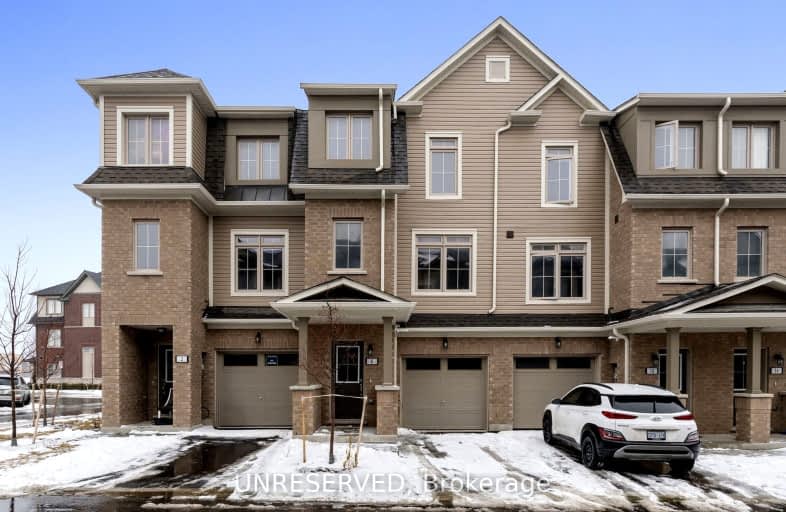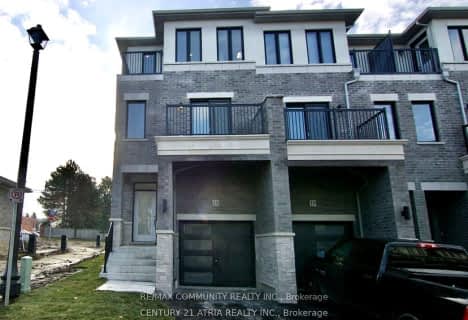Car-Dependent
- Most errands require a car.
Somewhat Bikeable
- Most errands require a car.

Campbell Children's School
Elementary: HospitalLydia Trull Public School
Elementary: PublicDr Emily Stowe School
Elementary: PublicSt. Mother Teresa Catholic Elementary School
Elementary: CatholicGood Shepherd Catholic Elementary School
Elementary: CatholicDr G J MacGillivray Public School
Elementary: PublicDCE - Under 21 Collegiate Institute and Vocational School
Secondary: PublicG L Roberts Collegiate and Vocational Institute
Secondary: PublicMonsignor John Pereyma Catholic Secondary School
Secondary: CatholicCourtice Secondary School
Secondary: PublicHoly Trinity Catholic Secondary School
Secondary: CatholicEastdale Collegiate and Vocational Institute
Secondary: Public-
Courtice West Park
Clarington ON 2.31km -
Trooper & Dad Smell
Oshawa ON 2.47km -
Willowdale park
2.64km
-
BMO Bank of Montreal
1425 Bloor St, Courtice ON L1E 0A1 1.01km -
BMO Bank of Montreal
1561 Hwy 2, Courtice ON L1E 2G5 1.34km -
Scotiabank
1500 Hwy 2, Courtice ON L1E 2T5 1.8km

















