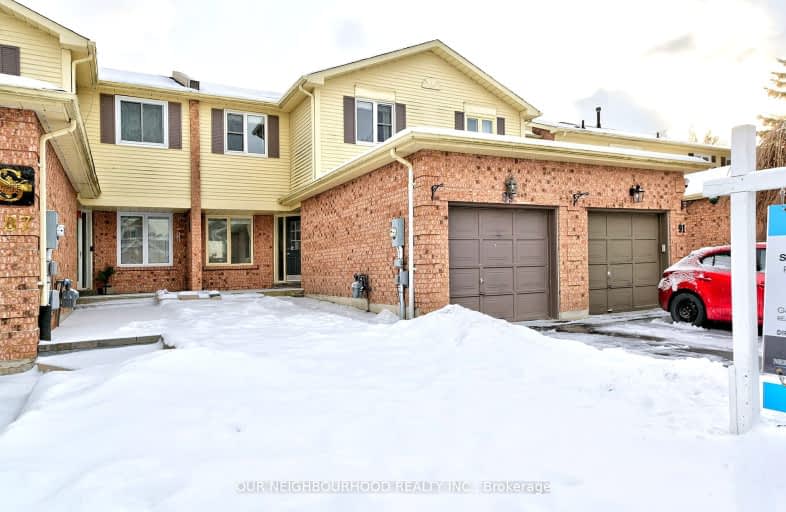Somewhat Walkable
- Some errands can be accomplished on foot.
53
/100
Somewhat Bikeable
- Most errands require a car.
46
/100

Courtice Intermediate School
Elementary: Public
1.13 km
Lydia Trull Public School
Elementary: Public
0.68 km
Dr Emily Stowe School
Elementary: Public
0.27 km
Courtice North Public School
Elementary: Public
0.94 km
Good Shepherd Catholic Elementary School
Elementary: Catholic
0.85 km
Dr G J MacGillivray Public School
Elementary: Public
1.43 km
G L Roberts Collegiate and Vocational Institute
Secondary: Public
6.82 km
Monsignor John Pereyma Catholic Secondary School
Secondary: Catholic
5.18 km
Courtice Secondary School
Secondary: Public
1.14 km
Holy Trinity Catholic Secondary School
Secondary: Catholic
1.40 km
Eastdale Collegiate and Vocational Institute
Secondary: Public
3.73 km
Maxwell Heights Secondary School
Secondary: Public
6.70 km
-
Terry Fox Park
Townline Rd S, Oshawa ON 2.17km -
Harmony Park
3.85km -
K9 Central Pet Resort and Day Spa
2836 Holt Rd, Bowmanville ON L1C 6H2 4.34km
-
Localcoin Bitcoin ATM - Clarington Convenience
1561 Hwy 2, Courtice ON L1E 2G5 0.64km -
Scotiabank
1500 King Saint E, Courtice ON 1.16km -
Scotiabank
1500 Hwy 2, Courtice ON L1E 2T5 1.16km







