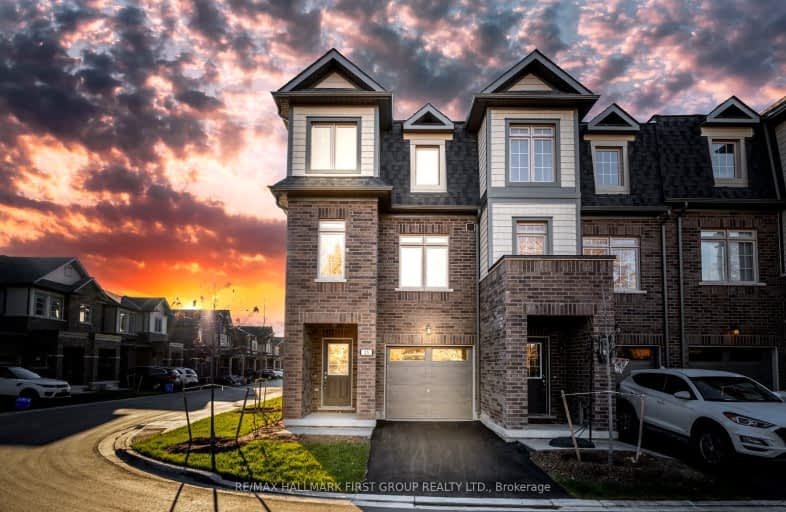Car-Dependent
- Most errands require a car.
33
/100
Somewhat Bikeable
- Most errands require a car.
26
/100

Campbell Children's School
Elementary: Hospital
1.21 km
Lydia Trull Public School
Elementary: Public
1.67 km
Dr Emily Stowe School
Elementary: Public
1.24 km
St. Mother Teresa Catholic Elementary School
Elementary: Catholic
0.66 km
Good Shepherd Catholic Elementary School
Elementary: Catholic
1.52 km
Dr G J MacGillivray Public School
Elementary: Public
0.24 km
DCE - Under 21 Collegiate Institute and Vocational School
Secondary: Public
5.69 km
G L Roberts Collegiate and Vocational Institute
Secondary: Public
5.64 km
Monsignor John Pereyma Catholic Secondary School
Secondary: Catholic
4.29 km
Courtice Secondary School
Secondary: Public
2.50 km
Holy Trinity Catholic Secondary School
Secondary: Catholic
1.82 km
Eastdale Collegiate and Vocational Institute
Secondary: Public
3.92 km
-
Terry Fox Park
Townline Rd S, Oshawa ON 0.82km -
Southridge Park
1.4km -
Willowdale park
2.63km
-
CIBC
1423 Hwy 2 (Darlington Rd), Courtice ON L1E 2J6 1.89km -
President's Choice Financial ATM
1428 Hwy 2, Courtice ON L1E 2J5 1.91km -
CoinFlip Bitcoin ATM
1413 Hwy 2, Courtice ON L1E 2J6 1.94km



