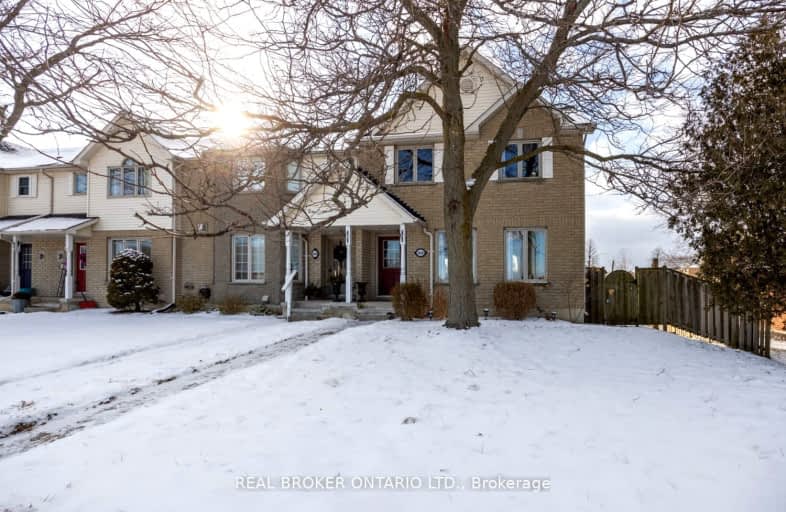Somewhat Walkable
- Some errands can be accomplished on foot.
53
/100
Bikeable
- Some errands can be accomplished on bike.
52
/100

Courtice Intermediate School
Elementary: Public
0.71 km
Lydia Trull Public School
Elementary: Public
0.53 km
Dr Emily Stowe School
Elementary: Public
1.34 km
Courtice North Public School
Elementary: Public
0.87 km
Good Shepherd Catholic Elementary School
Elementary: Catholic
0.76 km
Dr G J MacGillivray Public School
Elementary: Public
2.33 km
Monsignor John Pereyma Catholic Secondary School
Secondary: Catholic
6.24 km
Courtice Secondary School
Secondary: Public
0.69 km
Holy Trinity Catholic Secondary School
Secondary: Catholic
0.98 km
Clarington Central Secondary School
Secondary: Public
5.46 km
St. Stephen Catholic Secondary School
Secondary: Catholic
6.52 km
Eastdale Collegiate and Vocational Institute
Secondary: Public
4.67 km
-
Courtice West Park
Clarington ON 2.42km -
Trooper & Dad Smell
Oshawa ON 4.18km -
Easton Park
Oshawa ON 4.77km
-
Scotiabank
1500 Hwy 2, Courtice ON L1E 2T5 2.14km -
RBC Royal Bank
King St E (Townline Rd), Oshawa ON 2.82km -
TD Canada Trust ATM
1310 King St E, Oshawa ON L1H 1H9 3.03km






