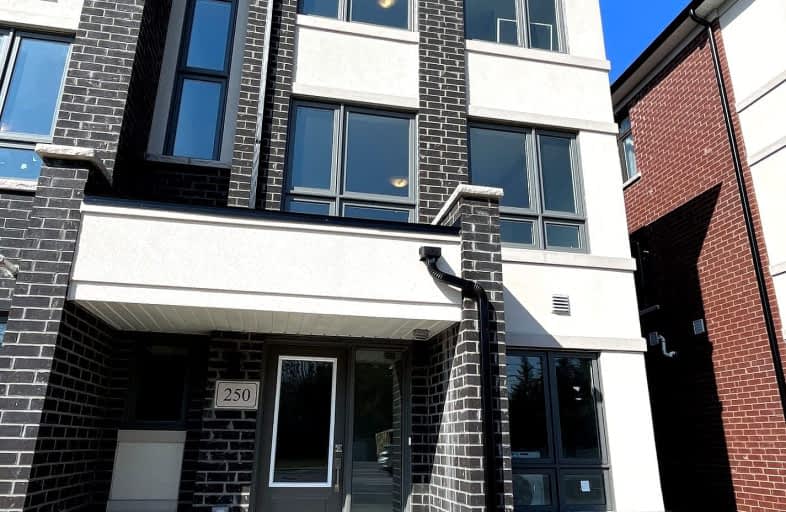Car-Dependent
- Almost all errands require a car.
Some Transit
- Most errands require a car.
Somewhat Bikeable
- Most errands require a car.

S T Worden Public School
Elementary: PublicSt John XXIII Catholic School
Elementary: CatholicSt. Mother Teresa Catholic Elementary School
Elementary: CatholicVincent Massey Public School
Elementary: PublicForest View Public School
Elementary: PublicClara Hughes Public School Elementary Public School
Elementary: PublicMonsignor John Pereyma Catholic Secondary School
Secondary: CatholicCourtice Secondary School
Secondary: PublicHoly Trinity Catholic Secondary School
Secondary: CatholicEastdale Collegiate and Vocational Institute
Secondary: PublicO'Neill Collegiate and Vocational Institute
Secondary: PublicMaxwell Heights Secondary School
Secondary: Public-
The Toad Stool Social House
701 Grandview Street N, Oshawa, ON L1K 2K1 1.97km -
Portly Piper
557 King Street E, Oshawa, ON L1H 1G3 2.45km -
Bulldog Pub & Grill
600 Grandview Street S, Oshawa, ON L1H 8P4 2.46km
-
McDonald's
1300 King Street East, Oshawa, ON L1H 8J4 0.73km -
Tim Horton's
1403 King Street E, Courtice, ON L1E 2S6 0.85km -
Deadly Grounds Coffee
1413 Durham Regional Hwy 2, Unit #6, Courtice, ON L1E 2J6 0.92km
-
Eastview Pharmacy
573 King Street E, Oshawa, ON L1H 1G3 2.4km -
Lovell Drugs
600 Grandview Street S, Oshawa, ON L1H 8P4 2.46km -
Saver's Drug Mart
97 King Street E, Oshawa, ON L1H 1B8 3.86km
-
Golden Gate Restaurant
1300 King Street E, Oshawa, ON L1H 8J4 0.75km -
Chasers Bar & Grill
1300 King Street E, Oshawa, ON L1H 8J4 0.75km -
Little Caesars
1414 King Street East, Unit 16, Courtice, ON L1E 3B4 0.68km
-
Oshawa Centre
419 King Street West, Oshawa, ON L1J 2K5 5.65km -
Whitby Mall
1615 Dundas Street E, Whitby, ON L1N 7G3 8.14km -
Walmart
1300 King Street E, Oshawa, ON L1H 8J4 0.75km
-
Joe & Barb's No Frills
1300 King Street E, Oshawa, ON L1H 8J4 0.75km -
Halenda's Meats
1300 King Street E, Oshawa, ON L1H 8J4 0.75km -
FreshCo
1414 King Street E, Courtice, ON L1E 3B4 0.82km
-
The Beer Store
200 Ritson Road N, Oshawa, ON L1H 5J8 3.5km -
LCBO
400 Gibb Street, Oshawa, ON L1J 0B2 5.56km -
Liquor Control Board of Ontario
15 Thickson Road N, Whitby, ON L1N 8W7 8.19km
-
Costco Gas
130 Ritson Road N, Oshawa, ON L1G 0A6 3.34km -
Shell
1350 Taunton Road E, Oshawa, ON L1K 2Y4 3.6km -
Jim's Towing
753 Farewell Street, Oshawa, ON L1H 6N4 3.67km
-
Cineplex Odeon
1351 Grandview Street N, Oshawa, ON L1K 0G1 3.57km -
Regent Theatre
50 King Street E, Oshawa, ON L1H 1B3 3.99km -
Landmark Cinemas
75 Consumers Drive, Whitby, ON L1N 9S2 9.21km
-
Clarington Public Library
2950 Courtice Road, Courtice, ON L1E 2H8 2.98km -
Oshawa Public Library, McLaughlin Branch
65 Bagot Street, Oshawa, ON L1H 1N2 4.37km -
Ontario Tech University
2000 Simcoe Street N, Oshawa, ON L1H 7K4 7.22km
-
Lakeridge Health
1 Hospital Court, Oshawa, ON L1G 2B9 4.6km -
New Dawn Medical Clinic
1656 Nash Road, Courtice, ON L1E 2Y4 2.24km -
Courtice Walk-In Clinic
2727 Courtice Road, Unit B7, Courtice, ON L1E 3A2 3.2km
-
Harmony Creek Trail
1.86km -
Knights of Columbus Park
btwn Farewell St. & Riverside Dr. S, Oshawa ON 2.14km -
Downtown Toronto
Clarington ON 2.61km
-
Meridian Credit Union ATM
1416 King E, Clarington ON L1E 2J5 0.83km -
Scotiabank
1500 Hwy 2, Courtice ON L1E 2T5 1.17km -
Scotiabank
1500 King Saint E, Courtice ON 1.17km














