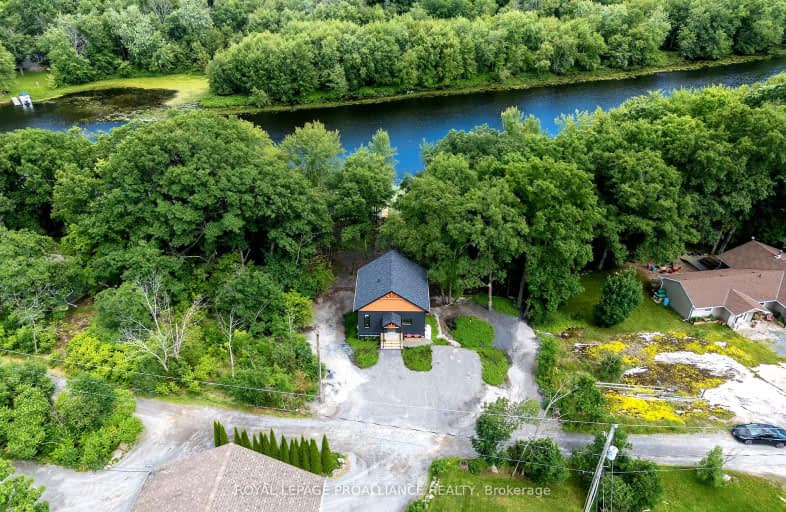
3D Walkthrough
Car-Dependent
- Almost all errands require a car.
0
/100
Somewhat Bikeable
- Almost all errands require a car.
22
/100

St Mary Catholic School
Elementary: Catholic
15.10 km
St Carthagh Catholic School
Elementary: Catholic
5.47 km
Tyendinaga Public School
Elementary: Public
23.77 km
Tweed Elementary School
Elementary: Public
5.18 km
Madoc Public School
Elementary: Public
16.53 km
Harmony Public School
Elementary: Public
22.90 km
Nicholson Catholic College
Secondary: Catholic
30.56 km
Centre Hastings Secondary School
Secondary: Public
16.41 km
Quinte Secondary School
Secondary: Public
29.99 km
Moira Secondary School
Secondary: Public
29.19 km
St Theresa Catholic Secondary School
Secondary: Catholic
28.18 km
Centennial Secondary School
Secondary: Public
32.28 km
-
Tweed Playground
River St (River & Mary), Tweed ON 4.81km -
Centre Hastings Family Park
Hwy 62 (Highway 62 & Seymour), Madoc ON 16.48km -
Madoc Public School Playground
32 Baldwin St, Madoc ON 16.63km
-
BMO Bank of Montreal
225 Victoria St N, Tweed ON K0K 3J0 5.15km -
CIBC
256 Victoria St N, Tweed ON K0K 3J0 5.23km -
TD Canada Trust Branch and ATM
18 St Lawrence St W, Madoc ON K0K 2K0 16.77km


