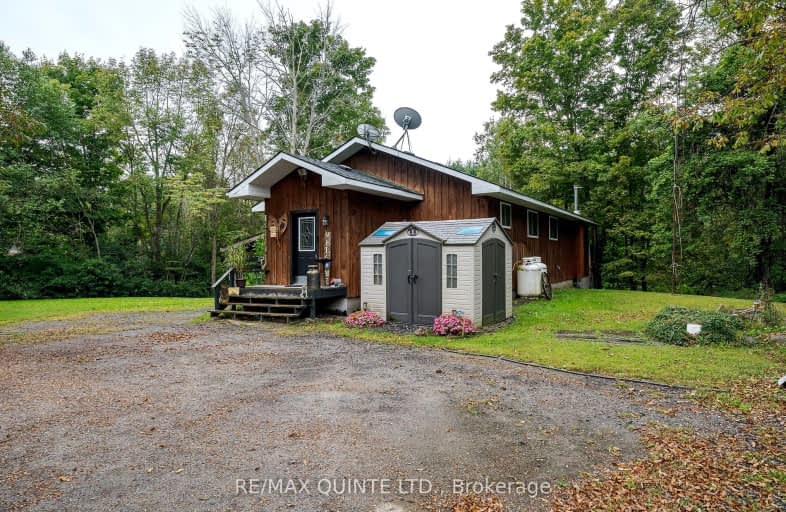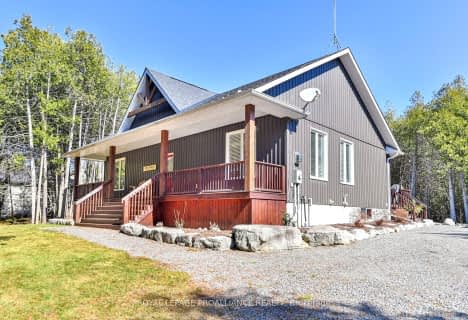Car-Dependent
- Almost all errands require a car.
Somewhat Bikeable
- Most errands require a car.

St Mary Catholic School
Elementary: CatholicSt Carthagh Catholic School
Elementary: CatholicTyendinaga Public School
Elementary: PublicTweed Elementary School
Elementary: PublicMadoc Public School
Elementary: PublicHarmony Public School
Elementary: PublicNicholson Catholic College
Secondary: CatholicCentre Hastings Secondary School
Secondary: PublicQuinte Secondary School
Secondary: PublicMoira Secondary School
Secondary: PublicSt Theresa Catholic Secondary School
Secondary: CatholicCentennial Secondary School
Secondary: Public-
Tweed Playground
River St (River & Mary), Tweed ON 6.18km -
Centre Hastings Family Park
Hwy 62 (Highway 62 & Seymour), Madoc ON 16.02km -
Madoc Public School Playground
32 Baldwin St, Madoc ON 16.22km
-
BMO Bank of Montreal
225 Victoria St N, Tweed ON K0K 3J0 6.41km -
CIBC
256 Victoria St N, Tweed ON K0K 3J0 6.47km -
TD Canada Trust Branch and ATM
18 St Lawrence St W, Madoc ON K0K 2K0 16.37km











