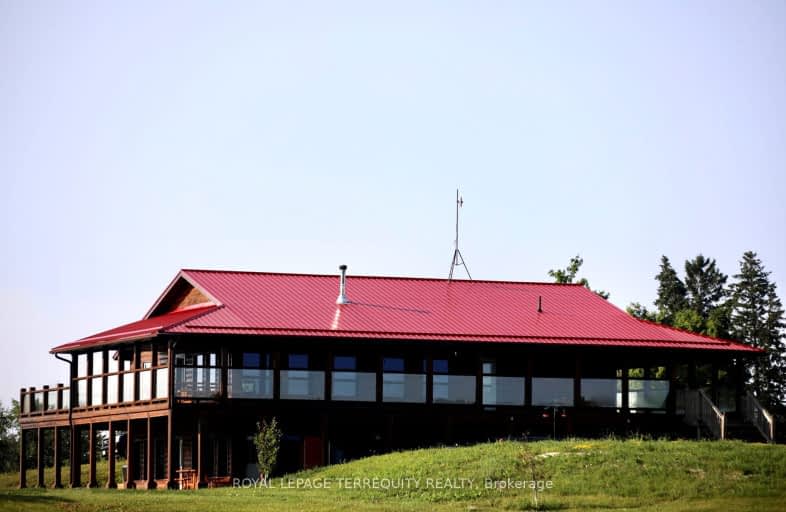Car-Dependent
- Almost all errands require a car.
Somewhat Bikeable
- Most errands require a car.

St Patrick Catholic School
Elementary: CatholicSt Mary Catholic School
Elementary: CatholicSt Carthagh Catholic School
Elementary: CatholicTyendinaga Public School
Elementary: PublicTweed Elementary School
Elementary: PublicMadoc Public School
Elementary: PublicNicholson Catholic College
Secondary: CatholicCentre Hastings Secondary School
Secondary: PublicQuinte Secondary School
Secondary: PublicMoira Secondary School
Secondary: PublicSt Theresa Catholic Secondary School
Secondary: CatholicCentennial Secondary School
Secondary: Public-
St. Louise Bar & Grill
264 Millennium Pkwy, Unit 6, Belleville, ON K8N 4Z5 31.38km -
Shoeless Joe’s Sports Grill - Napanee
17 McPherson Drive, Napanee, ON K7R 3L1 32.07km -
Shoeless Joe's Sports Grill - Belleville
13 Bell Blvd, Belleville, ON K8P 4S5 32.04km
-
By The Way Coffee
306 Victoria Street N, Tweed, ON K0K 3J0 4.58km -
Tim Hortons
601 Moira Street, Hastings County, ON K0K 5.1km -
McDonald's
14118 Highway 62, Madoc, ON K0K 1K0 18.15km
-
Geen's Pharmasave
305 North Front Street, Belleville, ON K8P 3C3 32.35km -
Shoppers Drug Mart
390 N Front Street, Belleville, ON K8P 3E1 32.39km -
Jamie & Jaclyn's No Frills
450 Centre Street N, Napanee, ON K7R 1P8 32.64km
-
Duffer's Chip Wagon
Tweed, ON K0K 4.28km -
Tweed Desi
203 Victoria Street N, Store 2, Tweed, ON K0K 3J0 4.38km -
By The Way Coffee
306 Victoria Street N, Tweed, ON K0K 3J0 4.58km
-
Dollarama - Wal-Mart Centre
264 Millennium Pkwy, Belleville, ON K8N 4Z5 31.49km -
Quinte Mall
390 N Front Street, Belleville, ON K8P 3E1 32.28km -
Deja-Vu Boutique
6835 Highway 62, Belleville, ON K8N 4Z5 30.18km
-
Taste of Country
16 Roblin Road, Belleville, ON K8N 4Z5 32.19km -
M&M Food Market
149 Bell Boulevard, Unit A3, Centre Point Mall, Belleville, ON K8P 5N8 32.43km -
Jamie & Jaclyn's No Frills
450 Centre Street N, Napanee, ON K7R 1P8 32.64km
-
LCBO
Highway 7, Havelock, ON K0L 1Z0 46.72km -
Liquor Control Board of Ontario
2 Lake Street, Picton, ON K0K 2T0 51.61km
-
Dave Murray Heating Service & Installation
5 Vermilyea Road, Belleville, ON K8N 4Z5 29.68km -
Friendly Fires
271 Dalton Avenue, Kingston, ON K7K 6Z1 63.37km -
Country Hearth & Chimney
7650 County Road 2, RR4, Cobourg, ON K9A 4J7 92.9km
-
Belleville Cineplex
321 Front Street, Belleville, ON K8N 2Z9 32.33km -
Galaxy Cinemas Belleville
160 Bell Boulevard, Belleville, ON K8P 5L2 32.38km -
Centre Theatre
120 Dundas Street W, Trenton, ON K8V 3P3 47.33km
-
Marmora Public Library
37 Forsyth St, Marmora, ON K0K 2M0 33.49km -
Lennox & Addington County Public Library Office
97 Thomas Street E, Napanee, ON K7R 4B9 33.95km -
Lennox & Addington County Public Library Office
25 River Road, Napanee, ON K7R 3S6 34.74km
-
Lennox & Addington County General Hospital
8 Richmond Park Drive, Napanee, ON K7R 2Z4 33.96km -
Quinte Health Care Belleville General Hospital
265 Dundas Street E, Belleville, ON K8N 5A9 34.1km -
Prince Edward County Memorial Hospital
403 Picton Main Street, Picton, ON K0K 2T0 50.42km
-
Tweed Playground
River St (River & Mary), Tweed ON 3.99km -
Centre Hastings Family Park
Hwy 62 (Highway 62 & Seymour), Madoc ON 17.32km -
Madoc Public School Playground
32 Baldwin St, Madoc ON 17.37km
-
BMO Bank of Montreal
225 Victoria St N, Tweed ON K0K 3J0 4.43km -
CIBC
256 Victoria St N, Tweed ON K0K 3J0 4.54km -
TD Bank Financial Group
18 St Lawrence St W, Madoc ON K0K 2K0 17.52km


