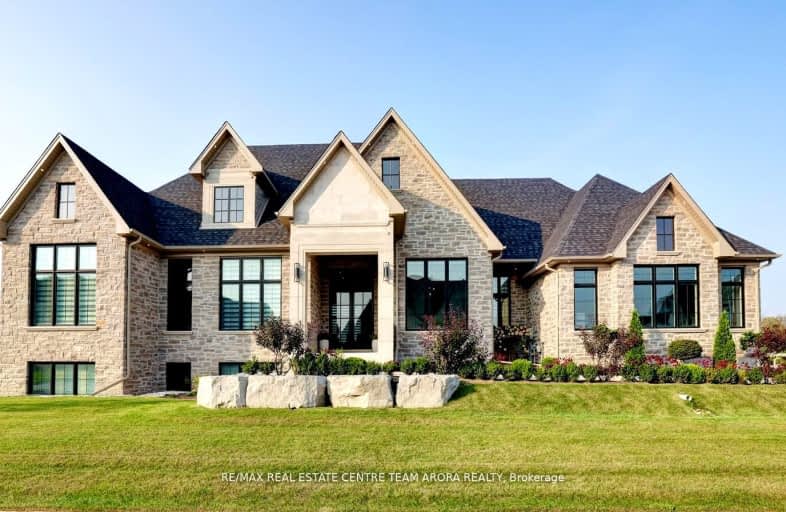Car-Dependent
- Almost all errands require a car.
0
/100
Somewhat Bikeable
- Most errands require a car.
26
/100

St Paul Catholic School
Elementary: Catholic
6.26 km
Aberfoyle Public School
Elementary: Public
2.49 km
Rickson Ridge Public School
Elementary: Public
7.51 km
Sir Isaac Brock Public School
Elementary: Public
7.39 km
St Ignatius of Loyola Catholic School
Elementary: Catholic
6.97 km
Westminster Woods Public School
Elementary: Public
6.21 km
Day School -Wellington Centre For ContEd
Secondary: Public
6.76 km
St John Bosco Catholic School
Secondary: Catholic
11.94 km
College Heights Secondary School
Secondary: Public
9.86 km
Bishop Macdonell Catholic Secondary School
Secondary: Catholic
5.05 km
St James Catholic School
Secondary: Catholic
12.84 km
Centennial Collegiate and Vocational Institute
Secondary: Public
9.87 km
-
Hanlon Creek Park
505 Kortright Rd W, Guelph ON 7.66km -
Valens
Ontario 8.17km -
Donald Forester Sculpture Park
10.11km
-
CIBC
315 Brock Rd S, Puslinch ON N0B 2J0 3.07km -
BMO Bank of Montreal
3 Clair Rd W, Guelph ON N1L 0A6 5.34km -
Global Currency Svc
1027 Gordon St, Guelph ON N1G 4X1 8.14km


