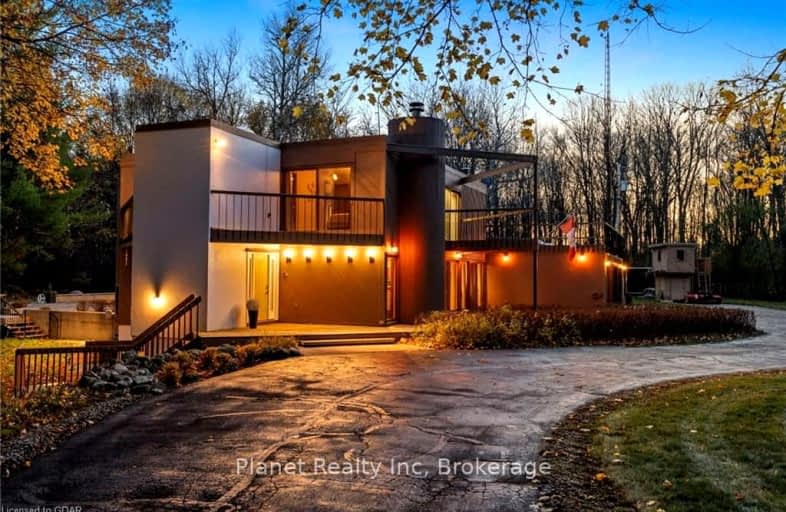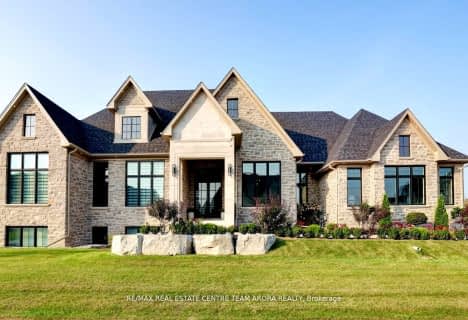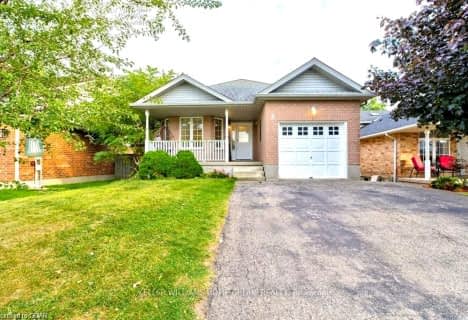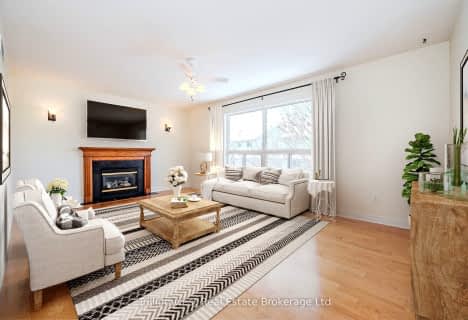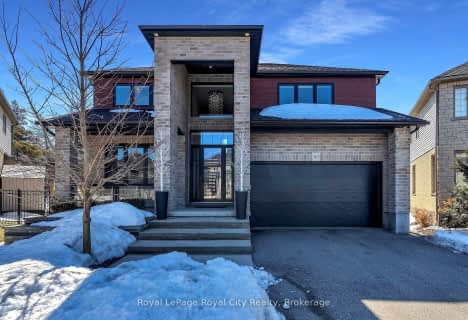Car-Dependent
- Almost all errands require a car.
Somewhat Bikeable
- Most errands require a car.

St Paul Catholic School
Elementary: CatholicRickson Ridge Public School
Elementary: PublicKortright Hills Public School
Elementary: PublicSir Isaac Brock Public School
Elementary: PublicSt Ignatius of Loyola Catholic School
Elementary: CatholicWestminster Woods Public School
Elementary: PublicDay School -Wellington Centre For ContEd
Secondary: PublicSt John Bosco Catholic School
Secondary: CatholicCollege Heights Secondary School
Secondary: PublicBishop Macdonell Catholic Secondary School
Secondary: CatholicGuelph Collegiate and Vocational Institute
Secondary: PublicCentennial Collegiate and Vocational Institute
Secondary: Public-
Hanlon Creek Park
505 Kortright Rd W, Guelph ON 4.46km -
Orin Reid Park
Ontario 4.49km -
Oak Street Park
35 Oak St, Guelph ON N1G 2M9 5.65km
-
Scotiabank
1880 Eglinton Ave E, Guelph ON N1L 0A6 3.04km -
President's Choice Financial ATM
7 Clair Rd W, Guelph ON N1L 0A6 3.24km -
Meridian Credit Union ATM
2 Clair Rd E (Clair and Gordon), Guelph ON N1L 0G6 3.26km
- 4 bath
- 4 bed
- 2500 sqft
10 Jean Anderson Crescent, Guelph, Ontario • N1G 5A6 • Clairfields
- 4 bath
- 3 bed
- 2500 sqft
303 Gosling Gardens, Guelph, Ontario • N1L 0M1 • Clairfields/Hanlon Business Park
