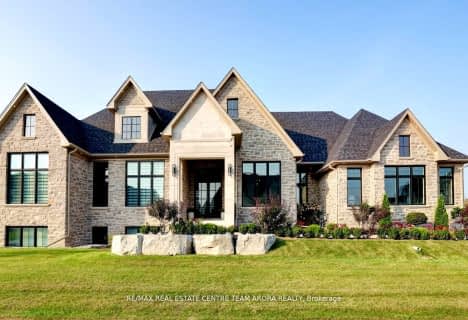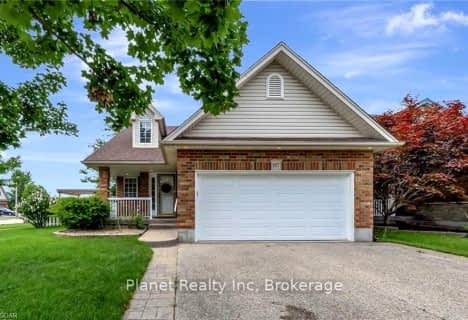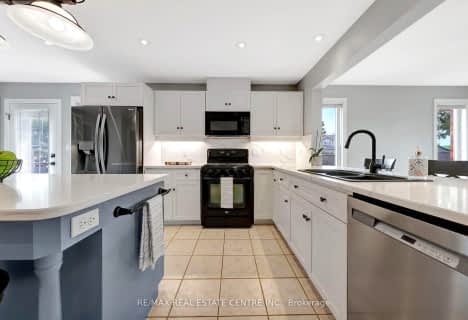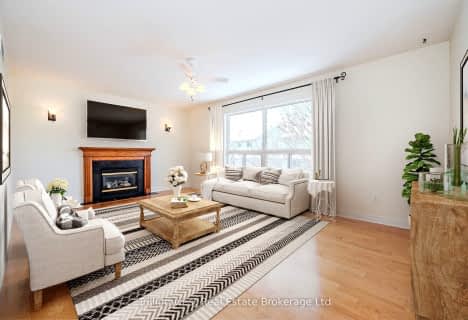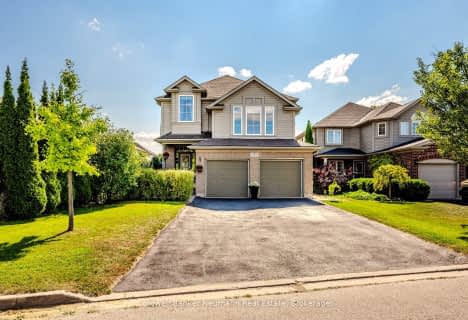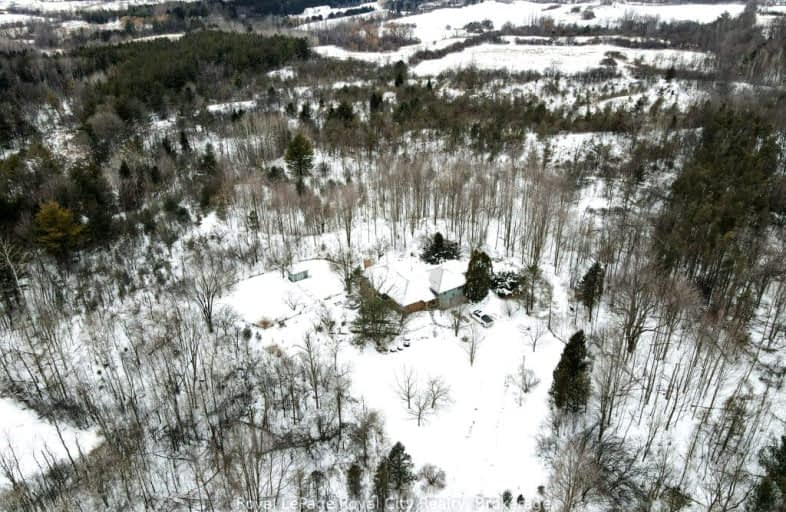
Car-Dependent
- Almost all errands require a car.
Somewhat Bikeable
- Most errands require a car.

St Paul Catholic School
Elementary: CatholicSt Michael Catholic School
Elementary: CatholicRickson Ridge Public School
Elementary: PublicKortright Hills Public School
Elementary: PublicSt Ignatius of Loyola Catholic School
Elementary: CatholicWestminster Woods Public School
Elementary: PublicDay School -Wellington Centre For ContEd
Secondary: PublicSt John Bosco Catholic School
Secondary: CatholicCollege Heights Secondary School
Secondary: PublicBishop Macdonell Catholic Secondary School
Secondary: CatholicGuelph Collegiate and Vocational Institute
Secondary: PublicCentennial Collegiate and Vocational Institute
Secondary: Public-
Gosling Gardens Park
75 Gosling Gdns, Guelph ON N1G 5B4 3.28km -
Silvercreek Park
Guelph ON 7.81km -
Joseph Wolfond Memorial Park
Guelph ON 9.75km
-
Meridian Credit Union ATM
2 Clair Rd E (Clair and Gordon), Guelph ON N1L 0G6 3.33km -
Cortney Hansen, RBC mobile mortgage specialist
117 Silvercreek Pky N, Guelph ON N1H 3T2 9.66km -
BMO Bank of Montreal
78 St Georges Sq, Guelph ON N1H 6K9 10.3km
- 4 bath
- 4 bed
- 2500 sqft
10 Jean Anderson Crescent, Guelph, Ontario • N1G 5A6 • Clairfields


