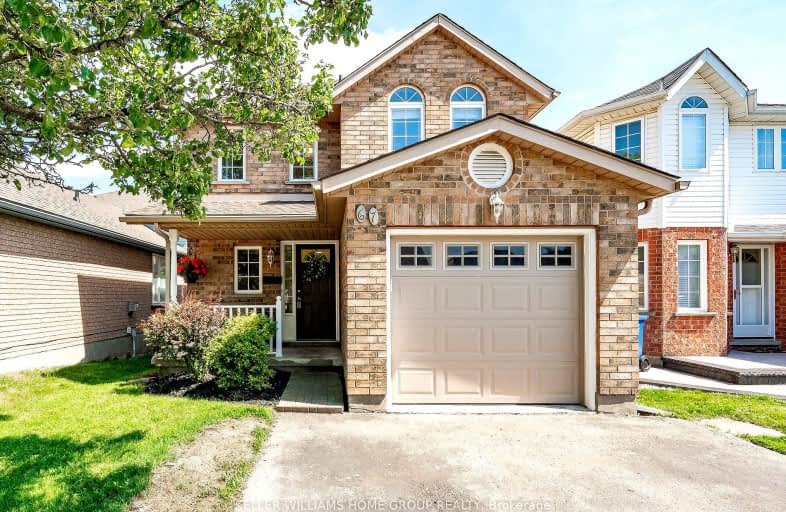Sold on Apr 08, 2010
Note: Property is not currently for sale or for rent.

-
Type: Detached
-
Style: 2-Storey
-
Lot Size: 30 x 106 Acres
-
Age: No Data
-
Taxes: $2,940 per year
-
Days on Site: 10 Days
-
Added: Dec 21, 2024 (1 week on market)
-
Updated:
-
Last Checked: 2 months ago
-
MLS®#: X11272848
-
Listed By: Re/max real estate centre inc, brokerage
If you are looking for 3 bedroom with SEPERATE ENTRANCE TO THE BASEMENT, 3 bath, fully finished basement home then this is the one. Fully fenced with big deck. Ensuite and walk in closet, huge master bedroom.
Property Details
Facts for 67 Boulder Crescent, Guelph
Status
Days on Market: 10
Last Status: Sold
Sold Date: Apr 08, 2010
Closed Date: Jun 30, 2010
Expiry Date: Jul 28, 2010
Sold Price: $309,000
Unavailable Date: Apr 08, 2010
Input Date: Mar 29, 2010
Prior LSC: Sold
Property
Status: Sale
Property Type: Detached
Style: 2-Storey
Area: Guelph
Community: Clairfields
Availability Date: 90 days TBA
Assessment Amount: $220,000
Assessment Year: 2009
Inside
Bathrooms: 3
Kitchens: 1
Air Conditioning: Central Air
Fireplace: No
Washrooms: 3
Utilities
Electricity: Yes
Gas: Yes
Cable: Yes
Telephone: Yes
Building
Basement: Finished
Basement 2: Full
Heat Type: Forced Air
Heat Source: Gas
Exterior: Vinyl Siding
Exterior: Wood
Elevator: N
UFFI: No
Water Supply: Municipal
Special Designation: Unknown
Parking
Driveway: Other
Garage Spaces: 1
Garage Type: Attached
Total Parking Spaces: 1
Fees
Tax Year: 2009
Tax Legal Description: Plan 869 Lt 12
Taxes: $2,940
Land
Cross Street: Clairfields
Municipality District: Guelph
Pool: None
Sewer: Sewers
Lot Depth: 106 Acres
Lot Frontage: 30 Acres
Acres: < .50
Zoning: R1D-5
Rooms
Room details for 67 Boulder Crescent, Guelph
| Type | Dimensions | Description |
|---|---|---|
| Living Main | 3.40 x 5.13 | |
| Kitchen Main | 3.04 x 3.30 | |
| Prim Bdrm 2nd | 3.22 x 5.58 | |
| Bathroom Main | - | |
| Bathroom 2nd | - | |
| Bathroom | - | |
| Dining Main | 2.76 x 3.14 | |
| Br 2nd | 2.94 x 3.04 | |
| Br 2nd | 2.79 x 3.22 | |
| Other Bsmt | 3.27 x 5.35 | |
| Office Bsmt | 2.64 x 2.74 |
| XXXXXXXX | XXX XX, XXXX |
XXXX XXX XXXX |
$XXX,XXX |
| XXX XX, XXXX |
XXXXXX XXX XXXX |
$XXX,XXX | |
| XXXXXXXX | XXX XX, XXXX |
XXXX XXX XXXX |
$XXX,XXX |
| XXX XX, XXXX |
XXXXXX XXX XXXX |
$XXX,XXX | |
| XXXXXXXX | XXX XX, XXXX |
XXXXXXX XXX XXXX |
|
| XXX XX, XXXX |
XXXXXX XXX XXXX |
$XXX,XXX |
| XXXXXXXX XXXX | XXX XX, XXXX | $515,000 XXX XXXX |
| XXXXXXXX XXXXXX | XXX XX, XXXX | $524,900 XXX XXXX |
| XXXXXXXX XXXX | XXX XX, XXXX | $830,000 XXX XXXX |
| XXXXXXXX XXXXXX | XXX XX, XXXX | $849,000 XXX XXXX |
| XXXXXXXX XXXXXXX | XXX XX, XXXX | XXX XXXX |
| XXXXXXXX XXXXXX | XXX XX, XXXX | $875,000 XXX XXXX |

St Paul Catholic School
Elementary: CatholicSt Michael Catholic School
Elementary: CatholicRickson Ridge Public School
Elementary: PublicSir Isaac Brock Public School
Elementary: PublicSt Ignatius of Loyola Catholic School
Elementary: CatholicWestminster Woods Public School
Elementary: PublicDay School -Wellington Centre For ContEd
Secondary: PublicSt John Bosco Catholic School
Secondary: CatholicCollege Heights Secondary School
Secondary: PublicBishop Macdonell Catholic Secondary School
Secondary: CatholicSt James Catholic School
Secondary: CatholicCentennial Collegiate and Vocational Institute
Secondary: Public