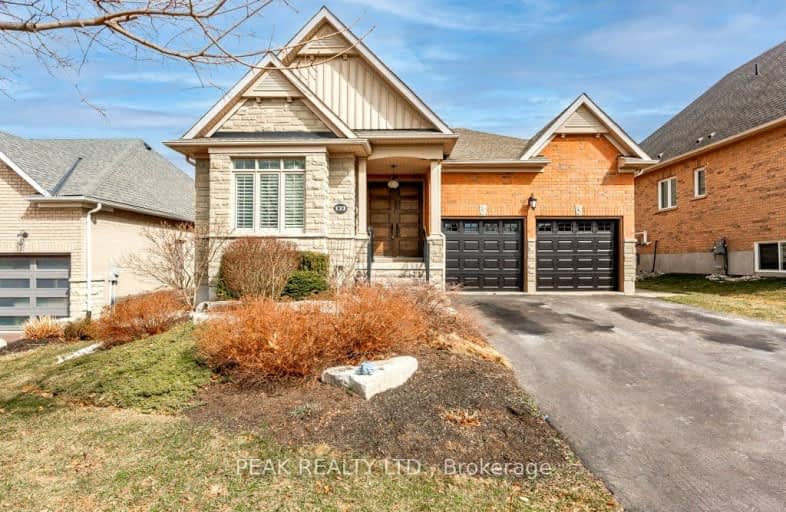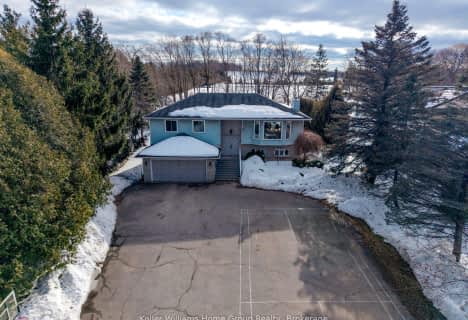Car-Dependent
- Almost all errands require a car.
Somewhat Bikeable
- Most errands require a car.

St Paul Catholic School
Elementary: CatholicAberfoyle Public School
Elementary: PublicRickson Ridge Public School
Elementary: PublicSir Isaac Brock Public School
Elementary: PublicSt Ignatius of Loyola Catholic School
Elementary: CatholicWestminster Woods Public School
Elementary: PublicDay School -Wellington Centre For ContEd
Secondary: PublicSt John Bosco Catholic School
Secondary: CatholicCollege Heights Secondary School
Secondary: PublicBishop Macdonell Catholic Secondary School
Secondary: CatholicSt James Catholic School
Secondary: CatholicCentennial Collegiate and Vocational Institute
Secondary: Public-
Kelseys Original Roadhouse
26 Clair Road W, Guelph, ON N1L 0A8 4.98km -
State & Main Kitchen & Bar
79 Clair Road E, Unit 1, Guelph, ON N1L 0J7 5.09km -
The Keg Steakhouse + Bar
49 Clair Road E, Guelph, ON N1L 0J7 5.09km
-
Tim Hortons
1 Nicholas Beaver Rd, Puslinch, ON N0B 2J0 1.58km -
Starbucks
24 Clair Road W, Guelph, ON N1L 0A6 5.12km -
Starbucks
11 Clair Road West, Guelph, ON N1L 1G1 5.19km
-
GoodLife Fitness
101 Clair Road E, Guelph, ON N1L 1G6 5.1km -
Orangetheory Fitness Guelph
84 Clair Road E, Guelph, ON N1N 1M7 5.13km -
Crossfit 1827
449 Laird Road, Unit 10, Guelph, ON N1G 4W1 5.85km
-
Zehrs
160 Kortright Road W, Guelph, ON N1G 4W2 8.04km -
Royal City Pharmacy Ida
84 Gordon Street, Guelph, ON N1H 4H6 11.43km -
Pharmasave On Wyndham
45 Wyndham Street N, Guelph, ON N1H 4E4 12.09km
-
Aberfoyle Mill Restaurant
80 Brock Road S, Guelph, ON N1H 6H9 0.36km -
The Village Family Restaurant
30 Brock Road S, Guelph, ON N1H 6H9 0.77km -
Duke's Dogs
244 Brock Rd South, Puslinch, ON N0B 2J0 1.36km
-
Stone Road Mall
435 Stone Road W, Guelph, ON N1G 2X6 9.53km -
Canadian Tire
127 Stone Road W, Guelph, ON N1G 5G4 9.27km -
Walmart
175 Stone Road W, Guelph, ON N1G 5L4 9.48km
-
Longos
24 Clair Road W, Guelph, ON N1L 0A6 5.02km -
Food Basics
3 Clair Road W, Guelph, ON N1L 0Z6 5.28km -
Zehrs
160 Kortright Road W, Guelph, ON N1G 4W2 8.04km
-
LCBO
615 Scottsdale Drive, Guelph, ON N1G 3P4 9.35km -
LCBO
830 Main St E, Milton, ON L9T 0J4 22.81km -
LCBO
3041 Walkers Line, Burlington, ON L5L 5Z6 26.78km
-
Ultramar Gas Station Aberfoyle
311 Brock Rd, Aberfoyle, ON N1H 6H8 1.87km -
Milburn's
219 Brock Road N, Guelph, ON N1L 1G5 2.85km -
Canadian Tire Gas+
615 Scottsdale Drive, Guelph, ON N1G 3P4 9.4km
-
Pergola Commons Cinema
85 Clair Road E, Guelph, ON N1L 0J7 4.99km -
Mustang Drive In
5012 Jones Baseline, Eden Mills, ON N0B 1P0 11.77km -
The Book Shelf
41 Quebec Street, Guelph, ON N1H 2T1 12.17km
-
Guelph Public Library
650 Scottsdale Drive, Guelph, ON N1G 3M2 9.25km -
Guelph Public Library
100 Norfolk Street, Guelph, ON N1H 4J6 12.34km -
Idea Exchange
Hespeler, 5 Tannery Street E, Cambridge, ON N3C 2C1 14.41km
-
Guelph General Hospital
115 Delhi Street, Guelph, ON N1E 4J4 13.17km -
Cambridge Memorial Hospital
700 Coronation Boulevard, Cambridge, ON N1R 3G2 18.33km -
Milton District Hospital
725 Bronte Street S, Milton, ON L9T 9K1 21.93km
-
Hanlon Creek Park
505 Kortright Rd W, Guelph ON 8.12km -
Jubilee Park
Guelph ON N1G 0A6 8.33km -
Rainbow Play Centre
435 Stone Rd W, Guelph ON N1G 2X6 9.52km
-
RBC Royal Bank
5 Clair Rd E (Clairfield and Gordon), Guelph ON N1L 0J7 5.1km -
President's Choice Financial ATM
160 Kortright Rd W, Guelph ON N1G 4W2 7.88km -
A. C. T. Tours
951 Gordon St, Guelph ON N1G 4S1 8.24km
- 2 bath
- 3 bed
- 2000 sqft
52 Brock Road South, Puslinch, Ontario • N0B 2J0 • Rural Puslinch




