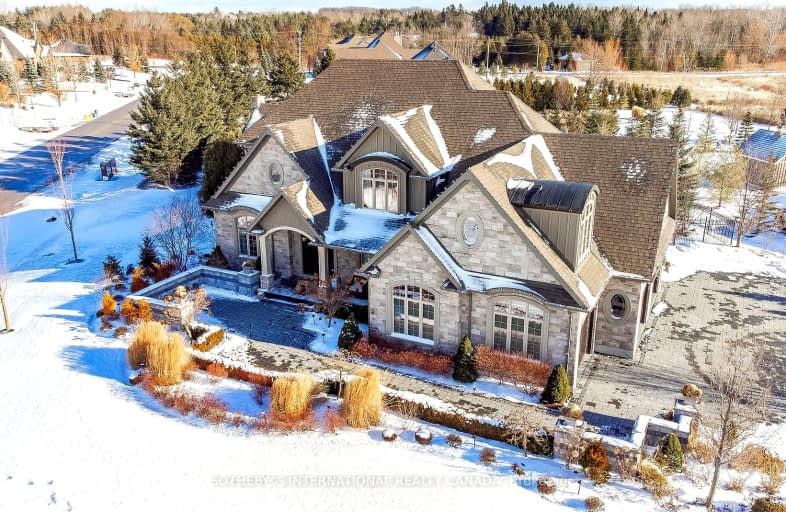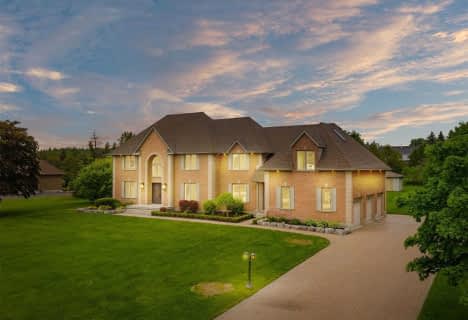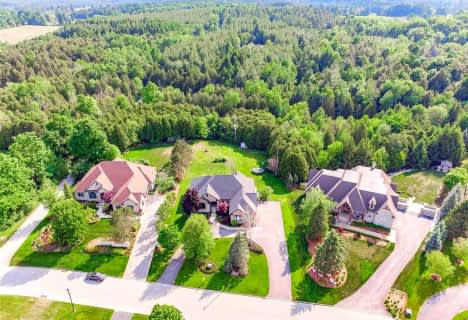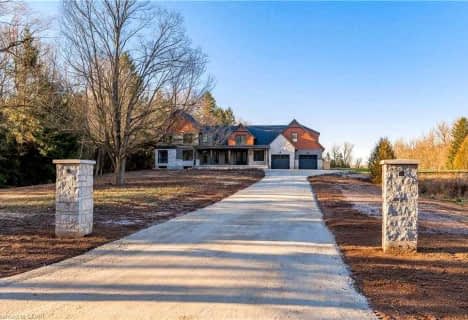Car-Dependent
- Almost all errands require a car.
Somewhat Bikeable
- Most errands require a car.

St Paul Catholic School
Elementary: CatholicAberfoyle Public School
Elementary: PublicEcole Arbour Vista Public School
Elementary: PublicSir Isaac Brock Public School
Elementary: PublicSt Ignatius of Loyola Catholic School
Elementary: CatholicWestminster Woods Public School
Elementary: PublicDay School -Wellington Centre For ContEd
Secondary: PublicSt John Bosco Catholic School
Secondary: CatholicCollege Heights Secondary School
Secondary: PublicBishop Macdonell Catholic Secondary School
Secondary: CatholicSt James Catholic School
Secondary: CatholicCentennial Collegiate and Vocational Institute
Secondary: Public-
State & Main Kitchen & Bar
79 Clair Road E, Unit 1, Guelph, ON N1L 0J7 3.44km -
Kelseys Original Roadhouse
26 Clair Road W, Guelph, ON N1L 0A8 3.5km -
The Keg Steakhouse + Bar
49 Clair Road E, Guelph, ON N1L 0J7 3.52km
-
Starbucks
24 Clair Road W, Guelph, ON N1L 0A6 3.65km -
Starbucks
11 Clair Road West, Guelph, ON N1L 1G1 3.71km -
Tim Hortons
1 Nicholas Beaver Rd, Puslinch, ON N0B 2J0 3.92km
-
GoodLife Fitness
101 Clair Road E, Guelph, ON N1L 1G6 3.43km -
Orangetheory Fitness Guelph
84 Clair Road E, Guelph, ON N1N 1M7 3.48km -
Crossfit 1827
449 Laird Road, Unit 10, Guelph, ON N1G 4W1 4.77km
-
Zehrs
160 Kortright Road W, Guelph, ON N1G 4W2 6.47km -
Royal City Pharmacy Ida
84 Gordon Street, Guelph, ON N1H 4H6 9.61km -
Walmart
175 Stone Road W, Guelph, ON N1G 5L4 7.84km
-
The Village Family Restaurant
30 Brock Road S, Guelph, ON N1H 6H9 2.26km -
Springfields Restaurant
2054 Gordon St, Guelph, ON N1L 1G6 2.79km -
Aberfoyle Mill Restaurant
80 Brock Road S, Guelph, ON N1H 6H9 2.43km
-
Stone Road Mall
435 Stone Road W, Guelph, ON N1G 2X6 8.03km -
Canadian Tire
127 Stone Road W, Guelph, ON N1G 5G4 7.61km -
Walmart
175 Stone Road W, Guelph, ON N1G 5L4 7.84km
-
Longos
24 Clair Road W, Guelph, ON N1L 0A6 3.6km -
Food Basics
3 Clair Road W, Guelph, ON N1L 0Z6 3.82km -
Rowe Farms - Guelph
1027 Gordon Street, Guelph, ON N1G 4X1 6.1km
-
LCBO
615 Scottsdale Drive, Guelph, ON N1G 3P4 7.95km -
LCBO
830 Main St E, Milton, ON L9T 0J4 22.74km -
LCBO
3041 Walkers Line, Burlington, ON L5L 5Z6 28.04km
-
Milburn's
219 Brock Road N, Guelph, ON N1L 1G5 1.93km -
Ultramar Gas Station Aberfoyle
311 Brock Rd, Aberfoyle, ON N1H 6H8 8.03km -
Canadian Tire Gas+
615 Scottsdale Drive, Guelph, ON N1G 3P4 7.99km
-
Pergola Commons Cinema
85 Clair Road E, Guelph, ON N1L 0J7 3.35km -
Mustang Drive In
5012 Jones Baseline, Eden Mills, ON N0B 1P0 9.4km -
The Book Shelf
41 Quebec Street, Guelph, ON N1H 2T1 10.34km
-
Guelph Public Library
100 Norfolk Street, Guelph, ON N1H 4J6 10.52km -
Idea Exchange
Hespeler, 5 Tannery Street E, Cambridge, ON N3C 2C1 14.88km -
Idea Exchange
50 Saginaw Parkway, Cambridge, ON N1T 1W2 16.64km
-
Guelph General Hospital
115 Delhi Street, Guelph, ON N1E 4J4 11.25km -
Cambridge Memorial Hospital
700 Coronation Boulevard, Cambridge, ON N1R 3G2 19.38km -
Milton District Hospital
725 Bronte Street S, Milton, ON L9T 9K1 22.21km









