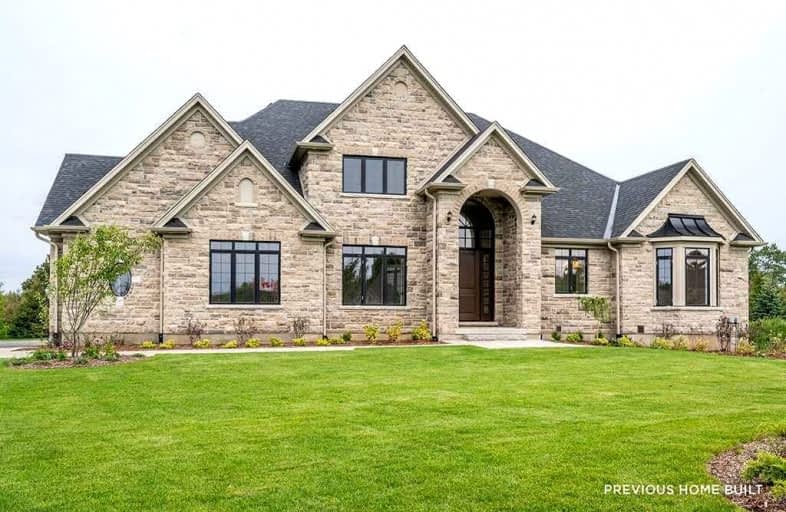
Video Tour

St Paul Catholic School
Elementary: Catholic
4.19 km
Aberfoyle Public School
Elementary: Public
1.87 km
Ecole Arbour Vista Public School
Elementary: Public
6.71 km
Sir Isaac Brock Public School
Elementary: Public
4.84 km
St Ignatius of Loyola Catholic School
Elementary: Catholic
4.33 km
Westminster Woods Public School
Elementary: Public
3.76 km
Day School -Wellington Centre For ContEd
Secondary: Public
5.00 km
St John Bosco Catholic School
Secondary: Catholic
10.58 km
College Heights Secondary School
Secondary: Public
9.25 km
Bishop Macdonell Catholic Secondary School
Secondary: Catholic
4.31 km
St James Catholic School
Secondary: Catholic
10.72 km
Centennial Collegiate and Vocational Institute
Secondary: Public
9.15 km


