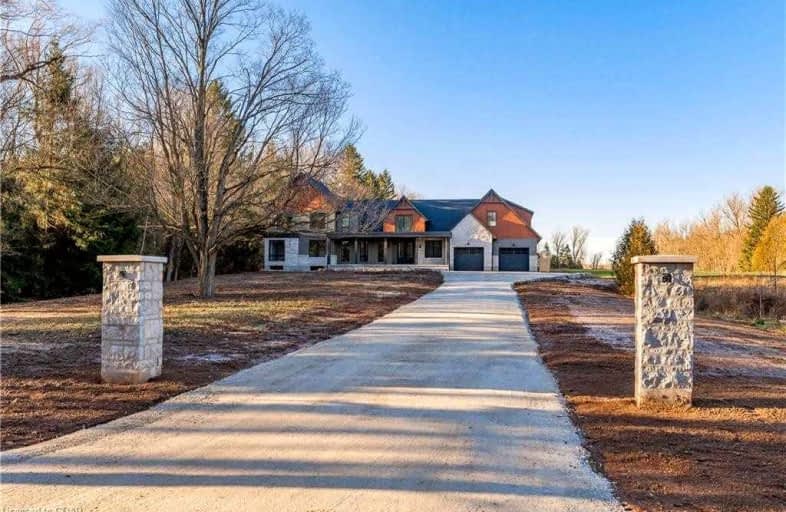Car-Dependent
- Almost all errands require a car.
0
/100
Somewhat Bikeable
- Most errands require a car.
25
/100

St Paul Catholic School
Elementary: Catholic
3.39 km
Aberfoyle Public School
Elementary: Public
1.96 km
Rickson Ridge Public School
Elementary: Public
5.36 km
Sir Isaac Brock Public School
Elementary: Public
4.20 km
St Ignatius of Loyola Catholic School
Elementary: Catholic
3.70 km
Westminster Woods Public School
Elementary: Public
3.04 km
Day School -Wellington Centre For ContEd
Secondary: Public
4.17 km
St John Bosco Catholic School
Secondary: Catholic
9.77 km
College Heights Secondary School
Secondary: Public
8.33 km
Bishop Macdonell Catholic Secondary School
Secondary: Catholic
3.32 km
St James Catholic School
Secondary: Catholic
10.07 km
Centennial Collegiate and Vocational Institute
Secondary: Public
8.24 km
-
South End Community Park
25 Poppy Dr (at Clair Road West), Guelph ON 3.13km -
Donald Forester Sculpture Park
7.86km -
York Road Park
York Rd (Wellington), Guelph ON 8.86km
-
RBC Royal Bank
5 Clair Rd E (Clairfield and Gordon), Guelph ON N1L 0J7 2.93km -
TD Bank Financial Group
496 Edinburgh Rd S (at Stone Road), Guelph ON N1G 4Z1 7.2km -
Meridian Credit Union ATM
370 Stone Rd W, Guelph ON N1G 4V9 7.22km


