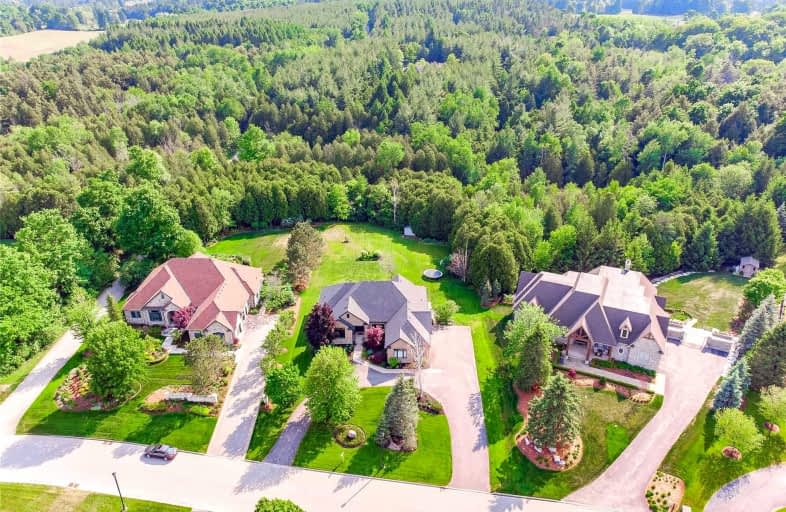Sold on Oct 20, 2022
Note: Property is not currently for sale or for rent.

-
Type: Detached
-
Style: Bungalow
-
Size: 3500 sqft
-
Lot Size: 122.04 x 0 Feet
-
Age: 16-30 years
-
Taxes: $10,363 per year
-
Days on Site: 90 Days
-
Added: Jul 22, 2022 (3 months on market)
-
Updated:
-
Last Checked: 1 month ago
-
MLS®#: X5707001
-
Listed By: Coldwell banker neumann real estate, brokerage
Accepted Firm Offer, Waiting On Deposit Opportunities Like This Are In Short Supply. The Value Here Is In The Opportunity Itself: This Bungalow Has Seen A Full Custom Renovation Of The Interior That Even Comes With The "New Car Smell". If You Have Considered Building, You Will Appreciate All The Details Right Down To New Doors And Trim Throughout, With Custom Built-Ins Adding Storage And Style In The Social Rooms Of The House. The Daylight Coming In Through The Back Windows Gives This Open Concept Feel Just A Little Extra - And Unobstructed Views Of Forest And Wildlife Never Get Old. Sitting On A 1 Acre Lot Backing Onto Nothing But Densely Treed Land, Facing West To Ensure You Get Every Last Ounce Of Daylight, With Great Seats To Catch The Sunset From Your Yard, Deck, Or Great Room Sofa. The Bright Basement Features 2 Separate Entrances, 3 Bedrooms With A Fully Renovated Bathroom And Walk-In Shower, Cozy Rec Room And A Kitchenette - And Yet Still Has A Ton Of Storage Space.
Property Details
Facts for 42 Carriage Lane, Puslinch
Status
Days on Market: 90
Last Status: Sold
Sold Date: Oct 20, 2022
Closed Date: Mar 31, 2023
Expiry Date: Nov 22, 2022
Sold Price: $2,075,000
Unavailable Date: Oct 20, 2022
Input Date: Jul 22, 2022
Property
Status: Sale
Property Type: Detached
Style: Bungalow
Size (sq ft): 3500
Age: 16-30
Area: Puslinch
Community: Aberfoyle
Availability Date: Flexible
Assessment Amount: $1,047,000
Assessment Year: 2022
Inside
Bedrooms: 5
Bathrooms: 3
Kitchens: 2
Rooms: 18
Den/Family Room: Yes
Air Conditioning: Central Air
Fireplace: Yes
Laundry Level: Main
Washrooms: 3
Building
Basement: Finished
Basement 2: W/O
Heat Type: Forced Air
Heat Source: Gas
Exterior: Stone
Water Supply: Well
Special Designation: Unknown
Parking
Driveway: Circular
Garage Spaces: 3
Garage Type: Attached
Covered Parking Spaces: 10
Total Parking Spaces: 13
Fees
Tax Year: 2022
Tax Legal Description: Lot 7, Plan 61M27, Township Of Puslinch
Taxes: $10,363
Land
Cross Street: Bridle Path - Carria
Municipality District: Puslinch
Fronting On: East
Parcel Number: 711970221
Pool: None
Sewer: Septic
Lot Frontage: 122.04 Feet
Acres: .50-1.99
Zoning: Rural Residentia
Additional Media
- Virtual Tour: https://unbranded.youriguide.com/ypdhl_42_carriage_ln_guelph_on/
Rooms
Room details for 42 Carriage Lane, Puslinch
| Type | Dimensions | Description |
|---|---|---|
| Kitchen Main | 17.00 x 14.02 | |
| Breakfast Main | 14.11 x 8.11 | |
| Living Main | 23.01 x 17.10 | |
| Bathroom Main | 5.04 x 4.11 | 2 Pc Bath |
| 2nd Br Main | 13.05 x 14.05 | |
| Dining Main | 14.05 x 16.04 | Formal Rm |
| Prim Bdrm Main | 18.02 x 22.02 | Ensuite Bath |
| Bathroom Main | 10.00 x 14.01 | 5 Pc Ensuite |
| Laundry Main | 7.10 x 9.00 | |
| Mudroom Main | 6.11 x 9.02 | |
| Rec Lower | 22.05 x 27.01 | |
| Bathroom Lower | 8.70 x 7.11 |
| XXXXXXXX | XXX XX, XXXX |
XXXX XXX XXXX |
$X,XXX,XXX |
| XXX XX, XXXX |
XXXXXX XXX XXXX |
$X,XXX,XXX | |
| XXXXXXXX | XXX XX, XXXX |
XXXXXXX XXX XXXX |
|
| XXX XX, XXXX |
XXXXXX XXX XXXX |
$X,XXX,XXX | |
| XXXXXXXX | XXX XX, XXXX |
XXXXXXX XXX XXXX |
|
| XXX XX, XXXX |
XXXXXX XXX XXXX |
$X,XXX,XXX | |
| XXXXXXXX | XXX XX, XXXX |
XXXXXXX XXX XXXX |
|
| XXX XX, XXXX |
XXXXXX XXX XXXX |
$X,XXX,XXX | |
| XXXXXXXX | XXX XX, XXXX |
XXXX XXX XXXX |
$X,XXX,XXX |
| XXX XX, XXXX |
XXXXXX XXX XXXX |
$X,XXX,XXX |
| XXXXXXXX XXXX | XXX XX, XXXX | $2,075,000 XXX XXXX |
| XXXXXXXX XXXXXX | XXX XX, XXXX | $2,149,900 XXX XXXX |
| XXXXXXXX XXXXXXX | XXX XX, XXXX | XXX XXXX |
| XXXXXXXX XXXXXX | XXX XX, XXXX | $2,499,000 XXX XXXX |
| XXXXXXXX XXXXXXX | XXX XX, XXXX | XXX XXXX |
| XXXXXXXX XXXXXX | XXX XX, XXXX | $2,499,900 XXX XXXX |
| XXXXXXXX XXXXXXX | XXX XX, XXXX | XXX XXXX |
| XXXXXXXX XXXXXX | XXX XX, XXXX | $2,599,900 XXX XXXX |
| XXXXXXXX XXXX | XXX XX, XXXX | $1,850,000 XXX XXXX |
| XXXXXXXX XXXXXX | XXX XX, XXXX | $1,899,000 XXX XXXX |

St Paul Catholic School
Elementary: CatholicAberfoyle Public School
Elementary: PublicRickson Ridge Public School
Elementary: PublicSir Isaac Brock Public School
Elementary: PublicSt Ignatius of Loyola Catholic School
Elementary: CatholicWestminster Woods Public School
Elementary: PublicDay School -Wellington Centre For ContEd
Secondary: PublicSt John Bosco Catholic School
Secondary: CatholicCollege Heights Secondary School
Secondary: PublicBishop Macdonell Catholic Secondary School
Secondary: CatholicSt James Catholic School
Secondary: CatholicCentennial Collegiate and Vocational Institute
Secondary: Public- 5 bath
- 5 bed
- 3500 sqft
38 McIntyre Court, Guelph, Ontario • N1L 0N1 • Clairfields



