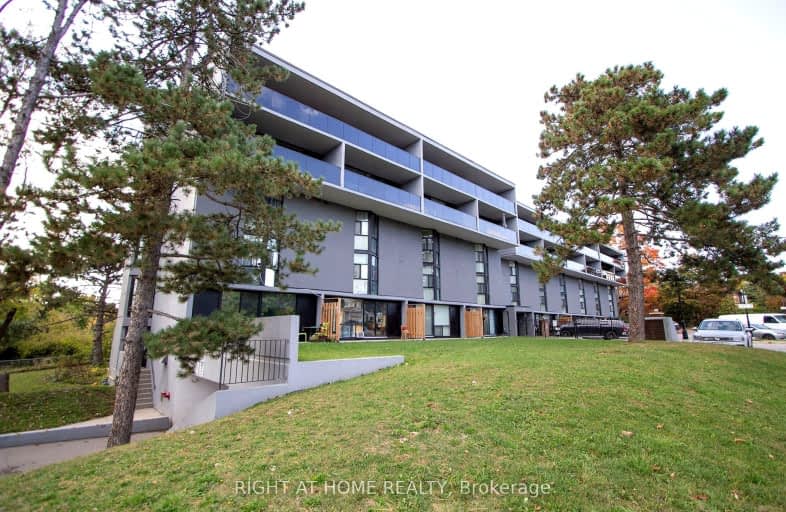Car-Dependent
- Most errands require a car.
Good Transit
- Some errands can be accomplished by public transportation.
Bikeable
- Some errands can be accomplished on bike.

Mary Street Community School
Elementary: PublicCollege Hill Public School
Elementary: PublicÉÉC Corpus-Christi
Elementary: CatholicSt Thomas Aquinas Catholic School
Elementary: CatholicVillage Union Public School
Elementary: PublicGlen Street Public School
Elementary: PublicDCE - Under 21 Collegiate Institute and Vocational School
Secondary: PublicDurham Alternative Secondary School
Secondary: PublicG L Roberts Collegiate and Vocational Institute
Secondary: PublicMonsignor John Pereyma Catholic Secondary School
Secondary: CatholicEastdale Collegiate and Vocational Institute
Secondary: PublicO'Neill Collegiate and Vocational Institute
Secondary: Public-
Siva's Mart
152 Park Road South, Oshawa 1.14km -
4 Seasons Convenience
378 Wilson Road South, Oshawa 1.83km -
Canadian Shield Ice and Water
712 Wilson Road South unit 11, Oshawa 1.94km
-
Oshawa Creek Wines
220 Bloor Street East, Oshawa 1.05km -
All or Nothing Brewhouse & Distillery
439 Ritson Road South, Oshawa 1.08km -
LCBO
400 Gibb Street, Oshawa 1.26km
-
BRGRS
474 Simcoe Street South, Oshawa 0.17km -
South-End Diner
433 Simcoe Street South Unit #3, Oshawa 0.25km -
Tim Hortons
415 Simcoe Street South, Oshawa 0.28km
-
Tim Hortons
415 Simcoe Street South, Oshawa 0.28km -
Tim Hortons
146 Bloor Street East, Oshawa 0.86km -
Coffee Time
191 Bloor Street East, Ritson Road South, Oshawa 1.01km
-
Scotiabank
75 King Street West, Oshawa 1.37km -
Parkette (King & Centre St.)
65 King Street West, Oshawa 1.37km -
CIBC Branch with ATM
2 Simcoe Street South, Oshawa 1.38km
-
Ultramar - Gas Station
674 Simcoe Street South, Oshawa 0.67km -
Oshawa Gas Bar
44 Bloor Street East, Oshawa 0.67km -
Pioneer
258 Park Road South, Oshawa 0.88km
-
360ydc
387 Simcoe Street South, Oshawa 0.3km -
One Stop Training
back building, 343 Bloor Street West Unit 2, Oshawa 1.1km -
Leo Wong's Tae Kwon Do & Krav Maga
2nd and, 13 King Street West 3rd Floor, Oshawa 1.38km
-
PupVacay
Simcoe &, Ontario 401, Oshawa 0.04km -
Storie Park
101 Mill Street, Oshawa 0.17km -
Storie Park
Oshawa 0.41km
-
Oshawa Public Libraries - McLaughlin Branch
65 Bagot Street, Oshawa 1.13km -
Durham Region Law Association - Terence V. Kelly Library - Durham Court House
150 Bond Street East, Oshawa 1.7km -
Oshawa Public Libraries - Jess Hann Branch
199 Wentworth Street West, Oshawa 1.95km
-
New Dawn Medical
799 Park Road South, Oshawa 1.24km -
doaeeg
Spark Centre Head Office Suite 300, 2, Simcoe Street South, Oshawa 1.38km -
Oshawa Clinic Foot Care Centre
111 King Street East, Oshawa 1.46km
-
Prescription Pharmacy
11 Gibb Street, Oshawa 0.56km -
Parkway Pharmacy
45 Bloor Street East, Oshawa 0.76km -
Guardian Hillside Pharmacy & Walk In Clinic
311 Hillside Avenue, Oshawa 0.77km
-
Midtown Mall
200 John Street West, Oshawa 1.12km -
Cell Care
200 John Street West, Oshawa 1.19km -
Teddys Park Plaza
245 King Street West, Oshawa 1.46km
-
Down Omer Bar & Grill
522 Ritson Road South, Oshawa 1.02km -
All or Nothing Brewhouse & Distillery
439 Ritson Road South, Oshawa 1.08km -
Southend Sports Pub
837 Simcoe Street South, Oshawa 1.14km
More about this building
View 454 Centre Street South, Oshawa








