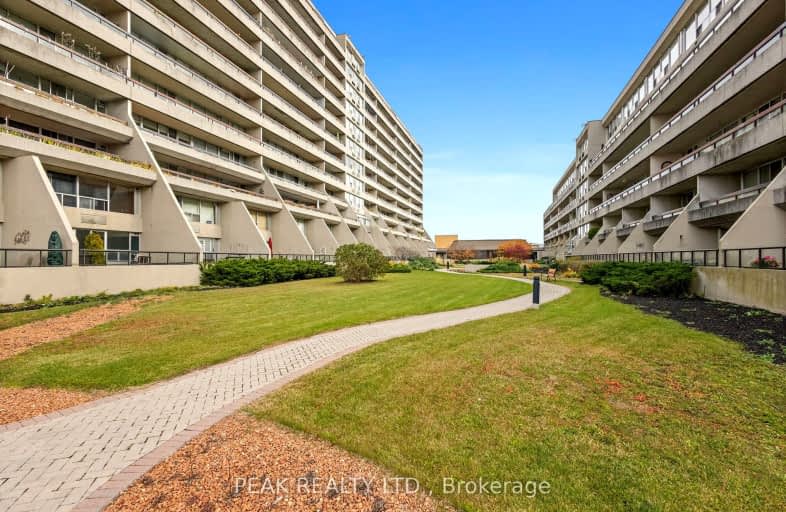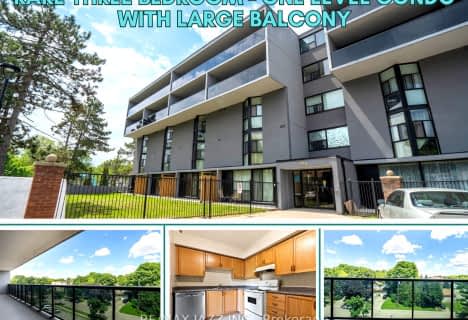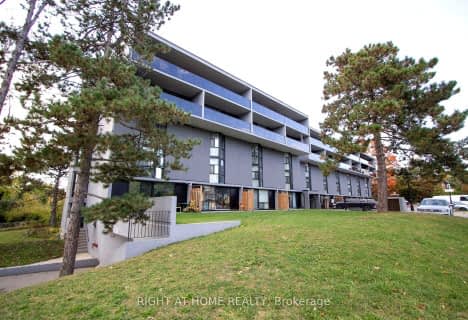Very Walkable
- Most errands can be accomplished on foot.
Good Transit
- Some errands can be accomplished by public transportation.
Very Bikeable
- Most errands can be accomplished on bike.

Mary Street Community School
Elementary: PublicHillsdale Public School
Elementary: PublicVillage Union Public School
Elementary: PublicCoronation Public School
Elementary: PublicWalter E Harris Public School
Elementary: PublicDr S J Phillips Public School
Elementary: PublicDCE - Under 21 Collegiate Institute and Vocational School
Secondary: PublicDurham Alternative Secondary School
Secondary: PublicMonsignor John Pereyma Catholic Secondary School
Secondary: CatholicR S Mclaughlin Collegiate and Vocational Institute
Secondary: PublicEastdale Collegiate and Vocational Institute
Secondary: PublicO'Neill Collegiate and Vocational Institute
Secondary: Public-
Siva's Mart
152 Park Road South, Oshawa 1.26km -
OneLove Caribbean Groceries
595 King Street East, Oshawa 1.66km -
4 Seasons Convenience
378 Wilson Road South, Oshawa 2km
-
The Beer Store
200 Ritson Road North, Oshawa 0.61km -
LCBO
232 Ritson Road North, Oshawa 0.64km -
The Beer Store
150 Midtown Drive, Oshawa 0.69km
-
BOND|ST Beer Garden
44 Bond Street East, Oshawa 0.12km -
The Stags Head Pub And Grill
22 Bond Street East, Oshawa 0.18km -
Wendel Clark's Classic Grill & Bar
67 Simcoe Street North, Oshawa 0.18km
-
Ate Wanders
31 Bond Street East, Oshawa 0.17km -
Fun zone oshawa
20 Bond Street West, Oshawa 0.18km -
Aves Coffee Co.
9 William Street West, Oshawa 0.24km
-
Td Commercial Banking
Canada 0.28km -
TD Canada Trust Branch and ATM
4 King Street West, Oshawa 0.3km -
CIBC Branch with ATM
2 Simcoe Street South, Oshawa 0.34km
-
Costco Gas Station
130 Ritson Road North, Oshawa 0.6km -
Circle K
20 Park Road South, Oshawa 1.1km -
Esso
20 Park Road South, Oshawa 1.1km
-
YMCA - Kids
99 Mary Street North, Oshawa 0.09km -
Oshawa YMCA
99 Mary Street North, Oshawa 0.09km -
Yoga, The Conference and Show
P.O. Box 58039, Rossland RPO, Oshawa 0.28km
-
Costco Garden Centre
Oshawa 0.44km -
Millman Gardens
7379 Bagot Street, Oshawa 0.57km -
Memorial Park
110 Simcoe Street South, Oshawa 0.65km
-
Durham Region Law Association - Terence V. Kelly Library - Durham Court House
150 Bond Street East, Oshawa 0.29km -
Oshawa Public Libraries - McLaughlin Branch
65 Bagot Street, Oshawa 0.63km -
Andi's Free Little Library
81 Brunswick Street, Oshawa 2.26km
-
New Dawn Medical
100, 111 Simcoe Street North A, Oshawa 0.19km -
Oshawa Clinic Foot Care Centre
111 King Street East, Oshawa 0.29km -
doaeeg
Spark Centre Head Office Suite 300, 2, Simcoe Street South, Oshawa 0.34km
-
I.D.A. - Faith Pharmacy
100 Bond Street East Unit 3, Oshawa 0.19km -
Medplus Pharmacy
111 Simcoe Street North, Oshawa 0.21km -
Arfiz Group Ltd
117 Simcoe Street North, Oshawa 0.23km
-
The Simcoe Mall
Canada 0.25km -
King Ray Plaza
202 King Street East, Oshawa 0.5km -
Oshawa Gateway Shopping Centre
130-200 Ritson Road North, Oshawa 0.59km
-
Noah Dbagh
155 Glovers Road, Oshawa 4.32km
-
The Stags Head Pub And Grill
22 Bond Street East, Oshawa 0.18km -
Wendel Clark's Classic Grill & Bar
67 Simcoe Street North, Oshawa 0.18km -
Junction Nightclub
104 King Street East, Oshawa 0.23km











