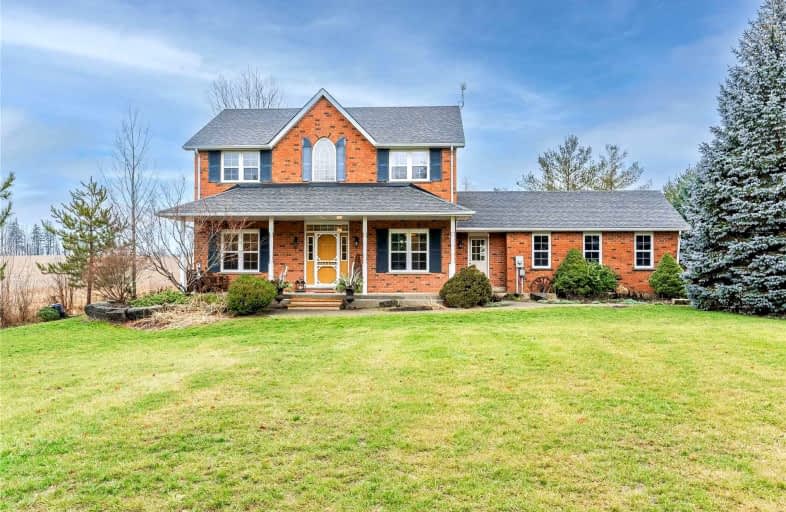Car-Dependent
- Almost all errands require a car.
0
/100
Somewhat Bikeable
- Most errands require a car.
27
/100

St Paul Catholic School
Elementary: Catholic
8.87 km
Aberfoyle Public School
Elementary: Public
4.95 km
Brookville Public School
Elementary: Public
7.02 km
Sir Isaac Brock Public School
Elementary: Public
9.30 km
St Ignatius of Loyola Catholic School
Elementary: Catholic
8.81 km
Westminster Woods Public School
Elementary: Public
8.38 km
Day School -Wellington Centre For ContEd
Secondary: Public
9.70 km
Acton District High School
Secondary: Public
18.97 km
College Heights Secondary School
Secondary: Public
14.01 km
Bishop Macdonell Catholic Secondary School
Secondary: Catholic
9.07 km
St James Catholic School
Secondary: Catholic
15.02 km
Centennial Collegiate and Vocational Institute
Secondary: Public
13.90 km
-
Campbellville Conservation Area
Campbellville ON 8.4km -
Hilton Falls Conservation Area
4985 Campbellville Side Rd, Milton ON L0P 1B0 10.47km -
Silvercreek Park
Guelph ON 14.78km
-
Localcoin Bitcoin ATM - Kitchen Food Fair Guelph
103 Clair Rd E, Guelph ON N1L 0G6 8.51km -
Scotiabank
15 Clair Rd W, Guelph ON N1L 0A6 8.8km -
TD Bank Financial Group
200 Kortright Rd W, Guelph ON N1G 4X8 11.56km


