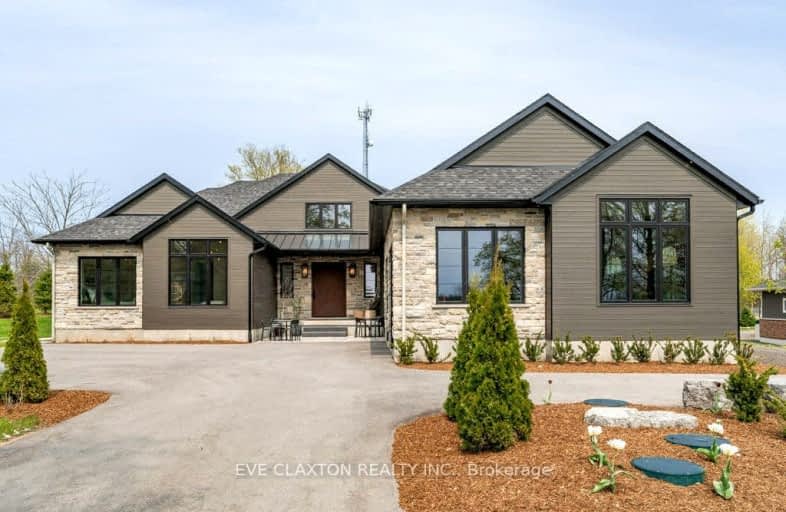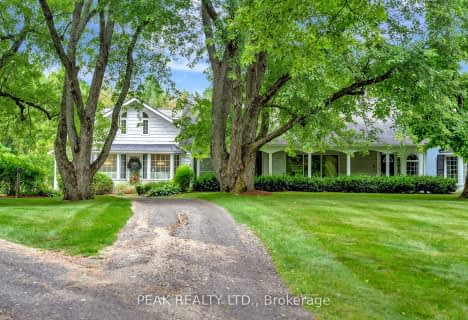Car-Dependent
- Almost all errands require a car.
Somewhat Bikeable
- Almost all errands require a car.

St Paul Catholic School
Elementary: CatholicAberfoyle Public School
Elementary: PublicEcole Arbour Vista Public School
Elementary: PublicSir Isaac Brock Public School
Elementary: PublicSt Ignatius of Loyola Catholic School
Elementary: CatholicWestminster Woods Public School
Elementary: PublicDay School -Wellington Centre For ContEd
Secondary: PublicSt John Bosco Catholic School
Secondary: CatholicCollege Heights Secondary School
Secondary: PublicBishop Macdonell Catholic Secondary School
Secondary: CatholicSt James Catholic School
Secondary: CatholicCentennial Collegiate and Vocational Institute
Secondary: Public-
Fletcher Creek Ecological Preserve
7.37km -
Robert. Edmondson Conservation Area
7.63km -
Maple Town
7.67km
-
Guelph-Imperial & Paisley Branch
975 Paisley Rd, Guelph ON N1K 1X6 13.99km -
CIBC Cash Dispenser
80 Imperial Rd S, Guelph ON N1K 2A1 14km -
RBC Royal Bank
435 Woodlawn Rd W, Guelph ON N1K 1E9 16.4km
- — bath
- — bed
- — sqft
7704 Wellington Road 34 Road, Puslinch, Ontario • N0B 2J0 • Rural Puslinch




