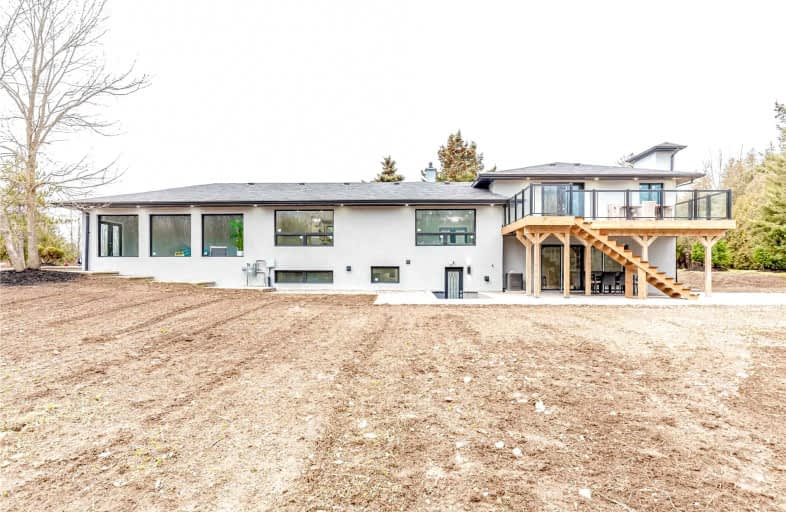Sold on Feb 09, 2022
Note: Property is not currently for sale or for rent.

-
Type: Detached
-
Style: Sidesplit 4
-
Size: 3000 sqft
-
Lot Size: 306 x 699.16 Feet
-
Age: No Data
-
Taxes: $2,600 per year
-
Days on Site: 54 Days
-
Added: Dec 17, 2021 (1 month on market)
-
Updated:
-
Last Checked: 3 months ago
-
MLS®#: W5458283
-
Listed By: Re/max real estate centre inc., brokerage
This Luxurious Homestead On A Private 4.91 Landscaped Acres Can Accommodate A Larger Family With 6 Bedrooms, 5 New Bathrooms, 2 Renovated Kitchens, A Wet Bar And 6 Walkouts. 20' X 40' Heated Inground Salt Water Pool, 2,400 Sq. Ft. Work Shop / Barn With 7 Horse / Animal Stalls, Potlights Inside And Out, Hardwood Throughout All Levels, Floating Oak Stairs, Stand Off Glass Modern Ss Railings,12' Walk Out, 300 Sq. Ft. Deck, 2 Large Ponds, Fibreoptic Internet
Extras
Ss Kitchen Aid Fridge, Ss Kitchen Aid Dual Fuel Gas Stove, Ss Kitchen Aid Dishwasher, Ss Lg Induction Range, Ss Blomberg Dishwasher, 360,000Btu Pool Gas Heater, Pool Pump, Pool Smart Controller, Check Attachments For All Details
Property Details
Facts for 11469 Guelph Line, Milton
Status
Days on Market: 54
Last Status: Sold
Sold Date: Feb 09, 2022
Closed Date: Apr 11, 2022
Expiry Date: Mar 17, 2022
Sold Price: $2,999,900
Unavailable Date: Feb 09, 2022
Input Date: Dec 17, 2021
Prior LSC: Listing with no contract changes
Property
Status: Sale
Property Type: Detached
Style: Sidesplit 4
Size (sq ft): 3000
Area: Milton
Community: Brookville
Availability Date: Flexible
Assessment Amount: $457,000
Assessment Year: 2020
Inside
Bedrooms: 5
Bedrooms Plus: 1
Bathrooms: 5
Kitchens: 1
Kitchens Plus: 1
Rooms: 17
Den/Family Room: Yes
Air Conditioning: Central Air
Fireplace: Yes
Laundry Level: Lower
Washrooms: 5
Utilities
Electricity: Yes
Gas: Yes
Cable: Yes
Telephone: Yes
Building
Basement: Fin W/O
Basement 2: Sep Entrance
Heat Type: Forced Air
Heat Source: Gas
Exterior: Stucco/Plaster
Water Supply Type: Drilled Well
Water Supply: Well
Special Designation: Unknown
Other Structures: Barn
Other Structures: Workshop
Retirement: N
Parking
Driveway: Pvt Double
Garage Spaces: 2
Garage Type: Attached
Covered Parking Spaces: 35
Total Parking Spaces: 2
Fees
Tax Year: 2021
Tax Legal Description: Con 4 Pt Lot 19 Rp 20R602 Part 2
Taxes: $2,600
Highlights
Feature: Fenced Yard
Feature: Golf
Feature: Place Of Worship
Feature: School
Feature: School Bus Route
Feature: Wooded/Treed
Land
Cross Street: Guelph Line / 15 Sid
Municipality District: Milton
Fronting On: East
Pool: Inground
Sewer: Septic
Lot Depth: 699.16 Feet
Lot Frontage: 306 Feet
Lot Irregularities: Private Mature Lot Wi
Acres: 5-9.99
Zoning: Agriculture A2 /
Farm: Horse
Waterfront: None
Additional Media
- Virtual Tour: https://youriguide.com/oxnua_11469_guelph_line_milton_on/
Rooms
Room details for 11469 Guelph Line, Milton
| Type | Dimensions | Description |
|---|---|---|
| Kitchen Main | 3.30 x 7.70 | Renovated, Quartz Counter, Open Concept |
| Breakfast Main | 3.30 x 7.70 | Centre Island, Pantry, Combined W/Kitchen |
| Living Main | 4.40 x 9.80 | Hardwood Floor, Overlook Water, Combined W/Dining |
| Dining Main | 4.40 x 9.80 | Hardwood Floor, Overlook Water, W/O To Sunroom |
| Sunroom Main | - | Picture Window, W/O To Garage, W/O To Patio |
| Prim Bdrm Upper | 3.90 x 4.50 | Hardwood Floor, 4 Pc Ensuite, W/O To Deck |
| 2nd Br Upper | 3.40 x 4.40 | Hardwood Floor, Renovated, Large Window |
| 3rd Br Upper | 3.40 x 4.30 | Hardwood Floor, Renovated, Large Window |
| Family Lower | 3.80 x 6.80 | Wet Bar, Gas Fireplace, W/O To Patio |
| 4th Br Lower | 3.40 x 4.50 | Hardwood Floor, Renovated, Large Window |
| 5th Br Lower | 3.40 x 4.40 | Hardwood Floor, Renovated, Large Window |
| Kitchen Bsmt | 4.40 x 7.20 | Renovated, Quartz Counter, Open Concept |
| XXXXXXXX | XXX XX, XXXX |
XXXX XXX XXXX |
$X,XXX,XXX |
| XXX XX, XXXX |
XXXXXX XXX XXXX |
$X,XXX,XXX | |
| XXXXXXXX | XXX XX, XXXX |
XXXXXXX XXX XXXX |
|
| XXX XX, XXXX |
XXXXXX XXX XXXX |
$X,XXX,XXX | |
| XXXXXXXX | XXX XX, XXXX |
XXXXXXXX XXX XXXX |
|
| XXX XX, XXXX |
XXXXXX XXX XXXX |
$X,XXX,XXX |
| XXXXXXXX XXXX | XXX XX, XXXX | $2,999,900 XXX XXXX |
| XXXXXXXX XXXXXX | XXX XX, XXXX | $2,999,900 XXX XXXX |
| XXXXXXXX XXXXXXX | XXX XX, XXXX | XXX XXXX |
| XXXXXXXX XXXXXX | XXX XX, XXXX | $3,199,900 XXX XXXX |
| XXXXXXXX XXXXXXXX | XXX XX, XXXX | XXX XXXX |
| XXXXXXXX XXXXXX | XXX XX, XXXX | $1,848,800 XXX XXXX |

Ecole Harris Mill Public School
Elementary: PublicRobert Little Public School
Elementary: PublicAberfoyle Public School
Elementary: PublicBrookville Public School
Elementary: PublicSt Joseph's School
Elementary: CatholicMcKenzie-Smith Bennett
Elementary: PublicDay School -Wellington Centre For ContEd
Secondary: PublicGary Allan High School - Halton Hills
Secondary: PublicGary Allan High School - Milton
Secondary: PublicActon District High School
Secondary: PublicBishop Macdonell Catholic Secondary School
Secondary: CatholicGeorgetown District High School
Secondary: Public- 3 bath
- 5 bed
- 2000 sqft
2183 20 Side Road Road, Milton, Ontario • L0P 1J0 • Nassagaweya



