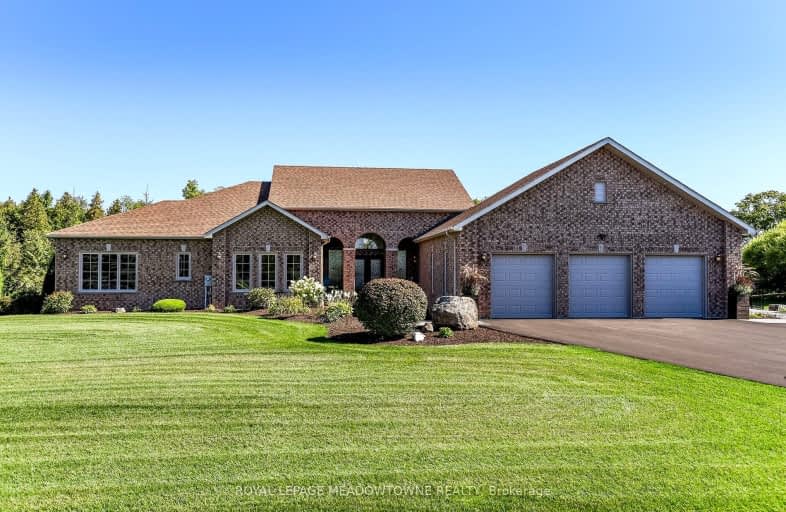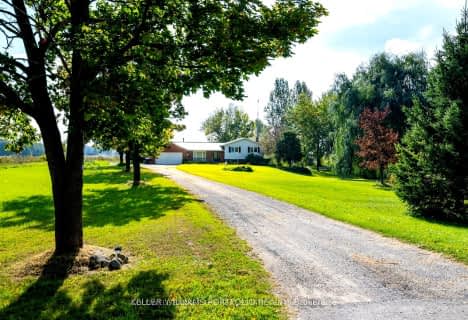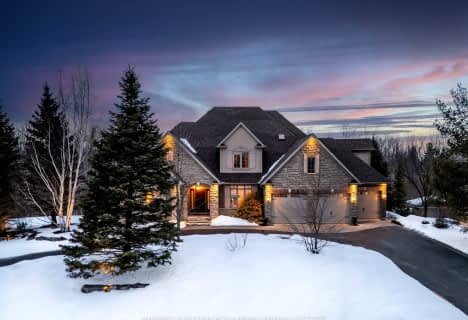Car-Dependent
- Almost all errands require a car.
No Nearby Transit
- Almost all errands require a car.
Somewhat Bikeable
- Most errands require a car.

Limehouse Public School
Elementary: PublicEcole Harris Mill Public School
Elementary: PublicRobert Little Public School
Elementary: PublicBrookville Public School
Elementary: PublicSt Joseph's School
Elementary: CatholicMcKenzie-Smith Bennett
Elementary: PublicDay School -Wellington Centre For ContEd
Secondary: PublicGary Allan High School - Halton Hills
Secondary: PublicGary Allan High School - Milton
Secondary: PublicActon District High School
Secondary: PublicBishop Macdonell Catholic Secondary School
Secondary: CatholicGeorgetown District High School
Secondary: Public-
Hilton Falls Conservation Area
4985 Campbellville Side Rd, Milton ON L0P 1B0 6.73km -
Rockmosa Park & Splash Pad
74 Christie St, Rockwood ON N0B 2K0 13.22km -
Jubilee Park
Guelph ON N1G 0A6 13.48km
-
RBC Royal Bank ATM
587 York Rd, Guelph ON N1E 3J3 14.98km -
RBC Royal Bank
83 Main St S, Georgetown ON L7G 3E5 15.67km -
CIBC
25 Victoria Rd N, Guelph ON N1E 5G6 15.88km











