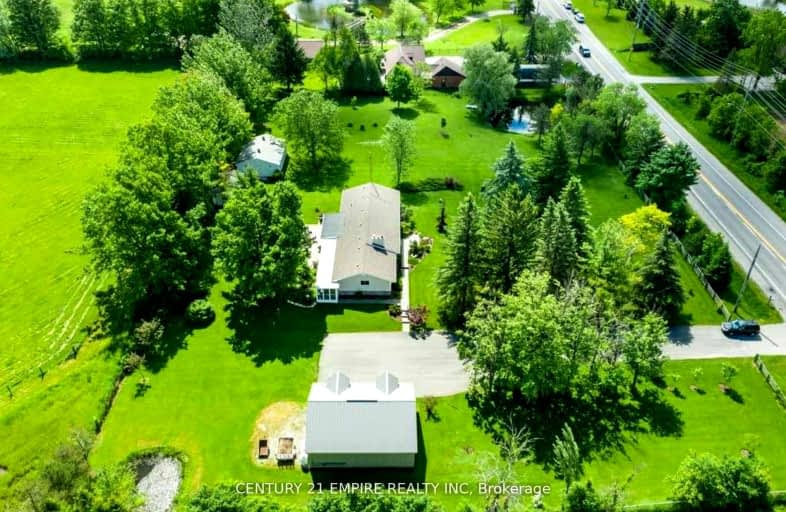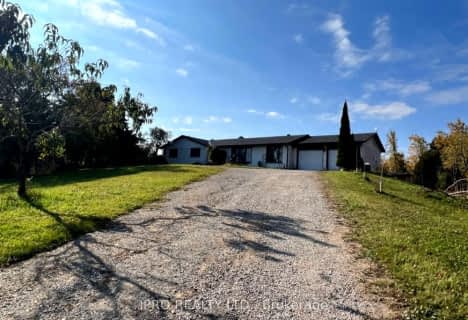Car-Dependent
- Almost all errands require a car.
No Nearby Transit
- Almost all errands require a car.
Somewhat Bikeable
- Most errands require a car.

Ecole Harris Mill Public School
Elementary: PublicRobert Little Public School
Elementary: PublicRockwood Centennial Public School
Elementary: PublicBrookville Public School
Elementary: PublicSt Joseph's School
Elementary: CatholicMcKenzie-Smith Bennett
Elementary: PublicDay School -Wellington Centre For ContEd
Secondary: PublicGary Allan High School - Halton Hills
Secondary: PublicActon District High School
Secondary: PublicBishop Macdonell Catholic Secondary School
Secondary: CatholicSt James Catholic School
Secondary: CatholicGeorgetown District High School
Secondary: Public-
Orin Reid Park
Ontario 10.25km -
Gosling Gardens Park
75 Gosling Gdns, Guelph ON N1G 5B4 11.61km -
Oak Street Park
35 Oak St, Guelph ON N1G 2M9 13.01km
-
CIBC
352 Queen St E, Acton ON L7J 1R2 10.69km -
BMO Bank of Montreal
372 Queen St E, Acton ON L7J 2Y5 10.9km -
RBC Royal Bank
5 Clair Rd E (Clairfield and Gordon), Guelph ON N1L 0J7 11.25km
- 2 bath
- 3 bed
- 1500 sqft
12100 5th Line Nassagaweya Line, Halton Hills, Ontario • N0B 2K0 • 1041 - NA Rural Nassagaweya



