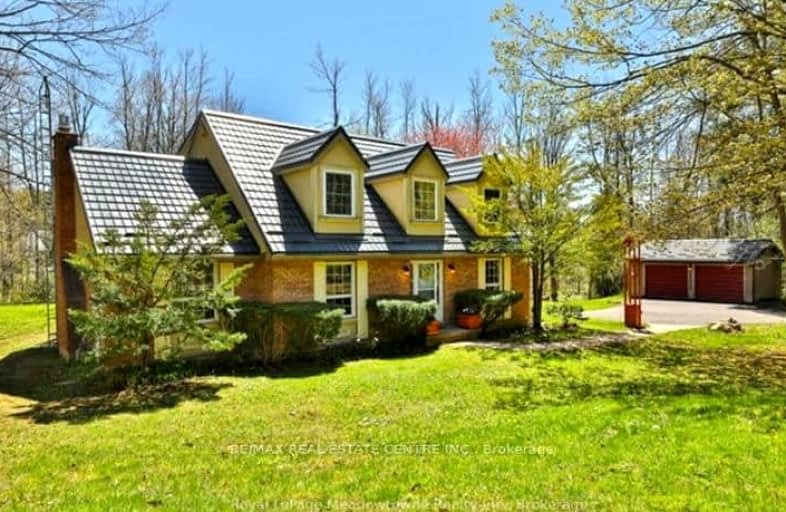Car-Dependent
- Almost all errands require a car.
No Nearby Transit
- Almost all errands require a car.
Somewhat Bikeable
- Almost all errands require a car.

Ecole Harris Mill Public School
Elementary: PublicRobert Little Public School
Elementary: PublicAberfoyle Public School
Elementary: PublicBrookville Public School
Elementary: PublicSt Joseph's School
Elementary: CatholicMcKenzie-Smith Bennett
Elementary: PublicDay School -Wellington Centre For ContEd
Secondary: PublicGary Allan High School - Halton Hills
Secondary: PublicGary Allan High School - Milton
Secondary: PublicActon District High School
Secondary: PublicBishop Macdonell Catholic Secondary School
Secondary: CatholicGeorgetown District High School
Secondary: Public-
Hilton Falls Conservation Area
4985 Campbellville Side Rd, Milton ON L0P 1B0 7.18km -
Pinch Park
10.7km -
Jenson Blvd. Park
11.75km
-
CIBC Cash Dispenser
292 Brock Rd S, Guelph ON N0B 2J0 10.66km -
TD Canada Trust Branch and ATM
252 Queen St E, Acton ON L7J 1P6 11.53km -
BMO Bank of Montreal
3 Clair Rd W, Guelph ON N1L 0A6 11.99km









