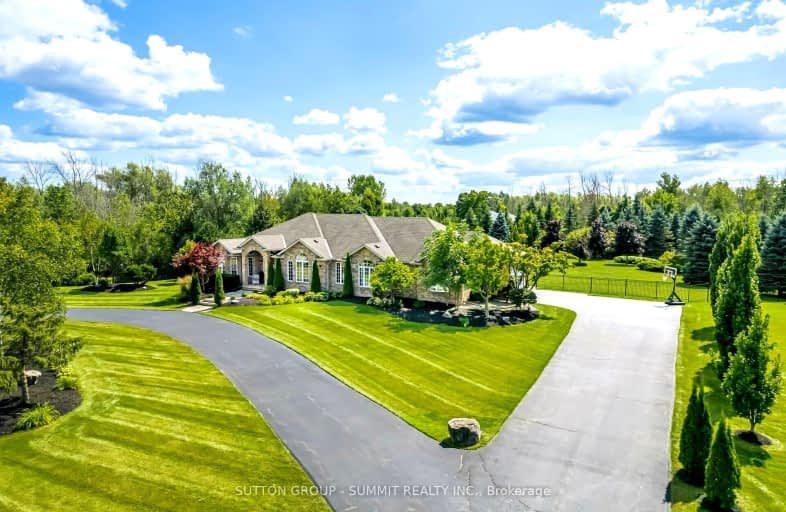Car-Dependent
- Almost all errands require a car.
2
/100
No Nearby Transit
- Almost all errands require a car.
0
/100
Somewhat Bikeable
- Most errands require a car.
31
/100

Ecole Harris Mill Public School
Elementary: Public
12.06 km
Robert Little Public School
Elementary: Public
13.12 km
Aberfoyle Public School
Elementary: Public
9.06 km
Balaclava Public School
Elementary: Public
13.09 km
Brookville Public School
Elementary: Public
2.05 km
St Joseph's School
Elementary: Catholic
12.13 km
E C Drury/Trillium Demonstration School
Secondary: Provincial
14.75 km
Day School -Wellington Centre For ContEd
Secondary: Public
11.68 km
Gary Allan High School - Milton
Secondary: Public
14.59 km
Acton District High School
Secondary: Public
14.29 km
Bishop Macdonell Catholic Secondary School
Secondary: Catholic
11.83 km
Milton District High School
Secondary: Public
14.64 km
-
Robert. Edmondson Conservation Area
3.6km -
Hilton Falls Conservation Area
4985 Campbellville Side Rd, Milton ON L0P 1B0 7.24km -
Rattlesnake Point
7200 Appleby Line, Milton ON L9E 0M9 12.27km
-
CIBC
315 Brock Rd S, Puslinch ON N0B 2J0 8.97km -
BMO Bank of Montreal
3 Clair Rd W, Guelph ON N1L 0A6 11.12km -
Global Currency Svc
1027 Gordon St, Guelph ON N1G 4X1 12.84km




